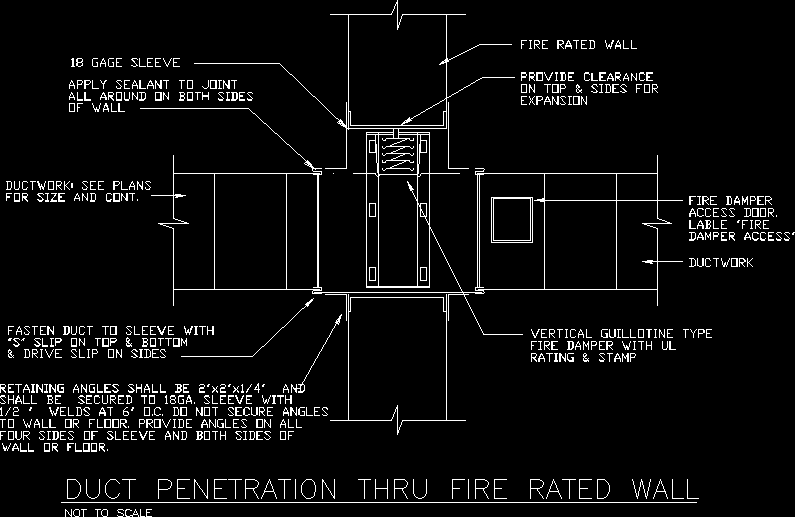ADVERTISEMENT

ADVERTISEMENT
The Penetration Of Ducts Through Fire Resistance DWG Block for AutoCAD
Penetration through the fire through a wall.
Drawing labels, details, and other text information extracted from the CAD file:
fire damper with ul, rating stamp, duct penetration thru fire rated wall, wall or floor., four sides of sleeve and both sides of, to wall or floor. provide angles on all, welds at o.c. do not secure angles, shall be secured to sleeve with, retaining angles shall be and, drive slip on sides, not to scale, vertical guillotine type, on top sides for, provide clearance, fire rated wall, slip on top bottom, fasten duct to sleeve with, for size and cont., ductwork: see plans, gage sleeve, of wall, all around on both sides, apply sealant to joint, expansion, damper, lable, access door., fire damper, ductwork
Raw text data extracted from CAD file:
| Language | English |
| Drawing Type | Block |
| Category | Mechanical, Electrical & Plumbing (MEP) |
| Additional Screenshots |
 |
| File Type | dwg |
| Materials | |
| Measurement Units | |
| Footprint Area | |
| Building Features | Car Parking Lot |
| Tags | autocad, block, ducts, DWG, einrichtungen, facilities, fire, gas, gesundheit, l'approvisionnement en eau, la sant, le gaz, machine room, maquinas, maschinenrauminstallations, provision, resistance, wall, wasser bestimmung, water |
ADVERTISEMENT
