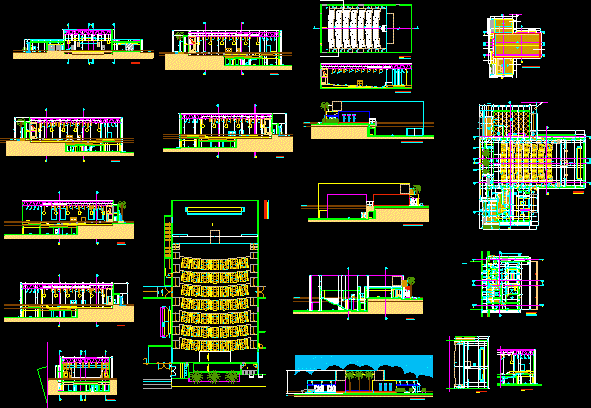
Theater DWG Section for AutoCAD
Theater – Plants – Sections – Facades
Drawing labels, details, and other text information extracted from the CAD file (Translated from Portuguese):
to the dressing rooms, access hall, female bwc, male bwc, deposit, aa ‘cut, dep. chairs, auditorium, stage, chambermaid, circulation, female bwc, alley service, court cc ‘, cold conditioned, air room, sound and light cabin, court dd’, musicians, hall, cut ee ‘, blade d’ water bb cut ‘vestibule front facade left side facade right side facade cut ff’ control deposit depot chairs antechamber embankment emergency exit ground floor ground floor exit emergency bar store, ramp – sobe responsible engineer :, project :, architect :, owner :, renato teles, architecture and interiors, architect, subject :, address :, board :, stage, longitudinal section, mobile walkway, stage line, floor plan , mobile platform, carpeted floor, descents, porch, curv cut, curtain, rises, bwc, administration, projection upper deck, stairwell, projection booth, projection cover, deck, wash, hall, bar, garden , ticket office, lobby access, service deposit, emergency exit ia, street level, loading and unloading, water mirror, projection pavto. bottom, cover plan, projection trough, projection of the pavement. lower, mechanical exhaustion, waterproofed slab, bwc service, projection support, fence wall, filler – masonry
Raw text data extracted from CAD file:
| Language | Portuguese |
| Drawing Type | Section |
| Category | Entertainment, Leisure & Sports |
| Additional Screenshots |
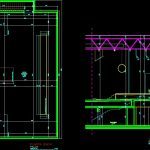 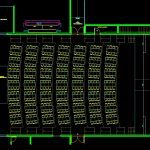 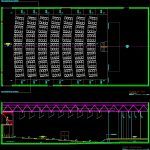 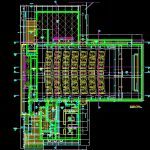 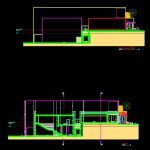 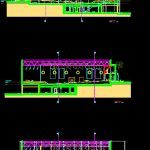 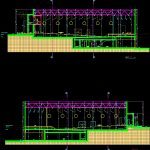 |
| File Type | dwg |
| Materials | Masonry, Other |
| Measurement Units | Metric |
| Footprint Area | |
| Building Features | Garden / Park, Deck / Patio |
| Tags | Auditorium, autocad, cinema, DWG, facades, plants, section, sections, Theater, theatre |
