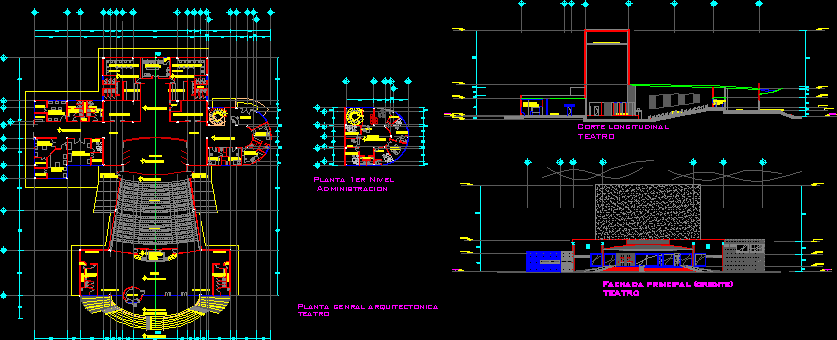ADVERTISEMENT

ADVERTISEMENT
Theater DWG Section for AutoCAD
Theater – Plants – Sections – 370 Spectators
Drawing labels, details, and other text information extracted from the CAD file (Translated from Spanish):
hall, portico of access, foyer, video, audio, and, cabin, tramoya grill, telephones, warehouse, up, down, lobby, and video, audio, exit, emergency, men, women, toilet, control, room be, restrooms, storage of sets, changing rooms, electricity, workshop, and hairdresser, makeup, wardrobe, general bodega, sewing, carpentry, scenery, office, bathrooms, dressing rooms, names, duct, stage, individual, dressing room, theater, exit, theaterjiutepec, longitudinal cut, administration, genral architectural theater, box office, foyer, seats, counter, box, advertising, manager, file, director, room, boards
Raw text data extracted from CAD file:
| Language | Spanish |
| Drawing Type | Section |
| Category | Entertainment, Leisure & Sports |
| Additional Screenshots |
 |
| File Type | dwg |
| Materials | Other |
| Measurement Units | Metric |
| Footprint Area | |
| Building Features | |
| Tags | Auditorium, autocad, cinema, DWG, plants, section, sections, spectators, Theater, theatre |
ADVERTISEMENT
