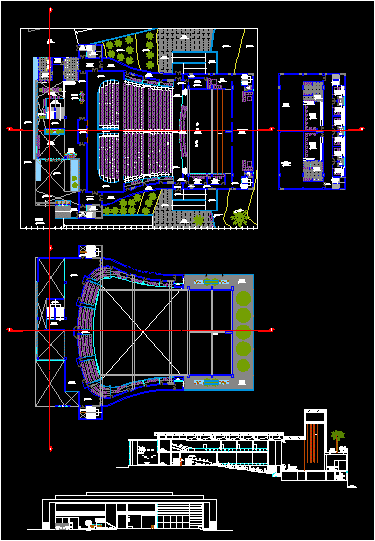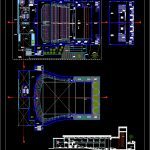ADVERTISEMENT

ADVERTISEMENT
Theatre, Design Study DWG Plan for AutoCAD
The file consists of plans, architecture and sections.
Drawing labels, details, and other text information extracted from the CAD file (Translated from Spanish):
antechamber, boxes, stage, ticket office, sshh hom., square, stage, retrocenario, sshh, terrace, escape door, control
Raw text data extracted from CAD file:
| Language | Spanish |
| Drawing Type | Plan |
| Category | Entertainment, Leisure & Sports |
| Additional Screenshots |
 |
| File Type | dwg |
| Materials | Other |
| Measurement Units | Metric |
| Footprint Area | |
| Building Features | |
| Tags | architecture, Auditorium, autocad, cinema, consists, Design, DWG, file, plan, plans, sections, study, Theater, theatre |
ADVERTISEMENT
