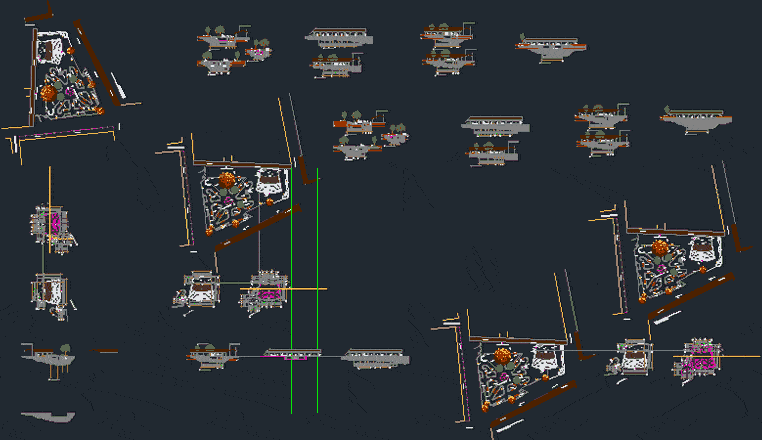ADVERTISEMENT

ADVERTISEMENT
Theatre Open DWG Section for AutoCAD
Open Theatre design attached to the Municipal Public Square and includes architectural plan, elevations sections, structural design criteria and foundations; modules with public toilets and vesridores
| Language | Other |
| Drawing Type | Section |
| Category | Entertainment, Leisure & Sports |
| Additional Screenshots | |
| File Type | dwg |
| Materials | |
| Measurement Units | Metric |
| Footprint Area | |
| Building Features | |
| Tags | architectural, Attached, Auditorium, autocad, cinema, Design, DWG, includes, municipal, open, plan, PUBLIC, section, square, Theater, theatre |
ADVERTISEMENT
