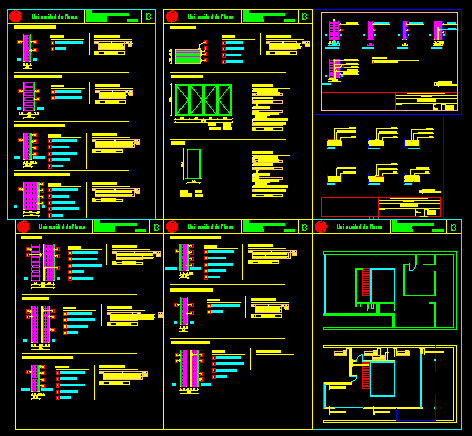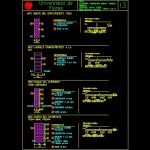ADVERTISEMENT

ADVERTISEMENT
Thermal House DWG Block for AutoCAD
House walls thermal analysis
Drawing labels, details, and other text information extracted from the CAD file (Translated from Spanish):
# plano, mario rabinovich, listing of floors, observations, student, plan, folder, floors in section, scale, list of walls, date, int., ext., rock wool, water-repellent mortar, walls in section, numbered notes, university of flowers, references, thermal transmittance, shield, sanitary, ext, air infiltration, v.pe, hydrophobic render, sanitary
Raw text data extracted from CAD file:
| Language | Spanish |
| Drawing Type | Block |
| Category | Misc Plans & Projects |
| Additional Screenshots |
   |
| File Type | dwg |
| Materials | Other |
| Measurement Units | Metric |
| Footprint Area | |
| Building Features | |
| Tags | analysis, assorted, autocad, block, DWG, house, thermal, walls |
ADVERTISEMENT
