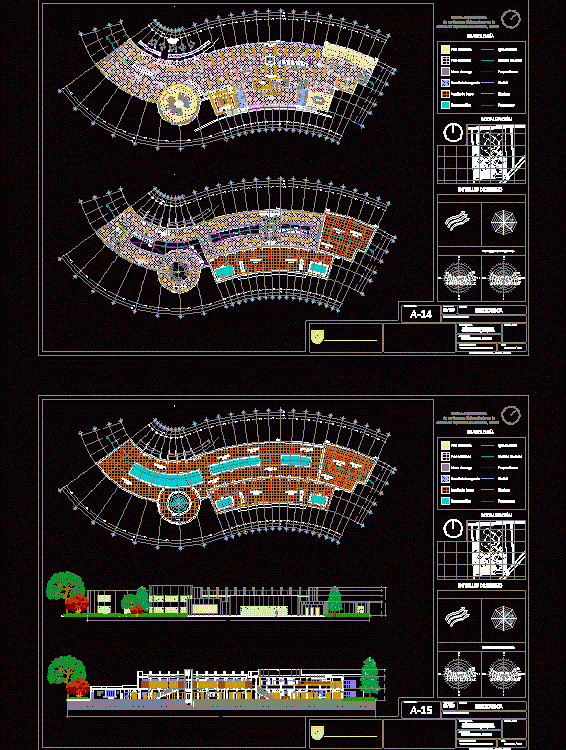
Thesis 1 – University Library 1-5 DWG Block for AutoCAD
THESIS – architectural design of a bibliteca UNIVA on a university campus in the city of Morelos Tepatitlán; Jalisco; Mexico
Drawing labels, details, and other text information extracted from the CAD file (Translated from Spanish):
elevator, ground floor, architectural design, mathematics and natural sciences, humanities, applied sciences, philosophy and psychology, language, bap, empty, low, dome, administration, reception, warehouse, exact sciences, social sciences, fine arts, geography, biography and history, newspaper library, consultations, s. reading, health, video library, s. study, c. study, s. video, general works, religion, study area, outdoor, consultation, multimedia, upload, delivery, upper floor, rooftop floor, main elevation, longitudinal section, sciences soc., university library, valley university of atemajac, design project prepared by :, tepatitlán de morelos – jalisco – mexico, land use, design details, lamina key:, advised by :, general project :, architectural design of a campus, date:, location, advisor’s signature :, prevailing winds:, coming from the south – west, stereographic projection, graph of prevailing winds, south, north, east, west, south – west, north – west, south – east, nor – east, solar graph :, architectural design, a university campus in the, note:, city of tepatitlán de morelos, jalisco, professional thesis, e. ing.arq., sergio adrian ruvalcaba pena, arq. carlos zepeda jaramillo, project location :, tepatitlán de morelos, jalisco, mexico, tepatitlán de morelos, jalisco, mexico, engineering faculty in architecture, symbology, project :, library, laminate floor, ceramic floor, load wall, non-skid floor , wood, glass, projections, section of cut, stroke axes, clay tile, acrylic dome, partaguas
Raw text data extracted from CAD file:
| Language | Spanish |
| Drawing Type | Block |
| Category | Schools |
| Additional Screenshots |
 |
| File Type | dwg |
| Materials | Glass, Wood, Other |
| Measurement Units | Metric |
| Footprint Area | |
| Building Features | Elevator |
| Tags | architectural, autocad, block, building, campus, city, College, Design, DWG, library, morelos, school, thesis, university |
