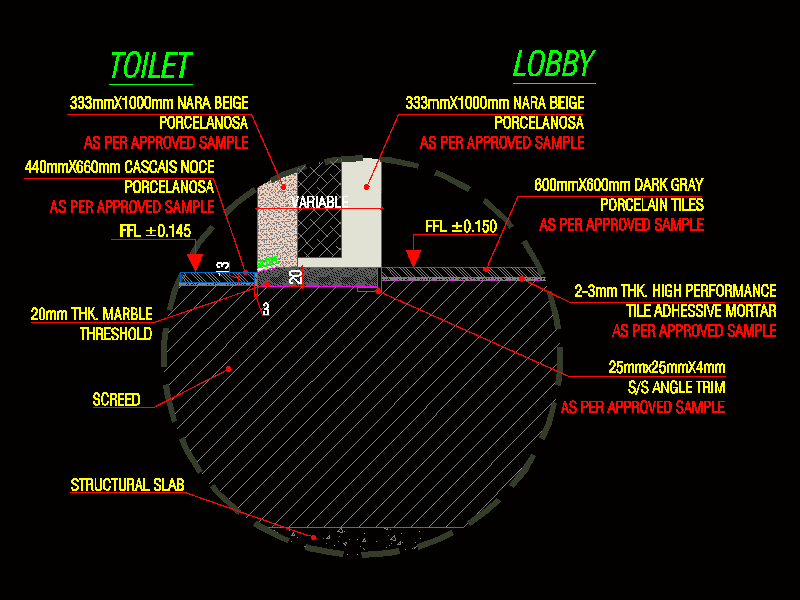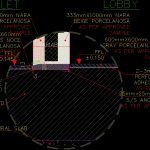ADVERTISEMENT

ADVERTISEMENT
Threshold Detail DWG Detail for AutoCAD
Bathroom threshold details transition of flooring from one space to another (lobby to bathroom)
Drawing labels, details, and other text information extracted from the CAD file:
variable, cascais noce porcelanosa as per approved sample, nara beige porcelanosa as per approved sample, screed, structural slab, thk. high performance tile adhessive mortar as per approved sample, dark gray porcelain tiles as per approved sample, nara beige porcelanosa as per approved sample, ffl, thk. marble threshold, slope, angle trim as per approved sample
Raw text data extracted from CAD file:
| Language | English |
| Drawing Type | Detail |
| Category | Construction Details & Systems |
| Additional Screenshots |
 |
| File Type | dwg |
| Materials | Other |
| Measurement Units | |
| Footprint Area | |
| Building Features | |
| Tags | autocad, bathroom, construction details section, cut construction details, DETAIL, details, DWG, flooring, lobby, marble, space, tiles, toilet, transition |
ADVERTISEMENT

