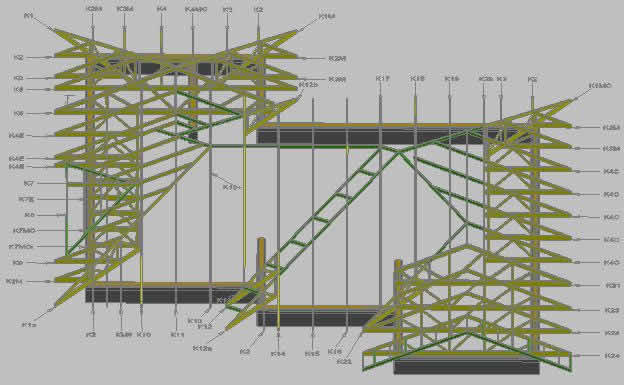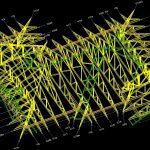ADVERTISEMENT

ADVERTISEMENT
Timber Roof Trusses 3D DWG Model for AutoCAD
This is 3D representation of timber roof truss system. The trusses were manufactured by
Raw text data extracted from CAD file:
| Language | N/A |
| Drawing Type | Model |
| Category | Construction Details & Systems |
| Additional Screenshots |
 |
| File Type | dwg |
| Materials | |
| Measurement Units | |
| Footprint Area | |
| Building Features | |
| Tags | autocad, barn, cover, dach, DWG, hangar, lagerschuppen, manufactured, model, representation, roof, shed, structure, system, terrasse, timber, toit, truss, trusses |
ADVERTISEMENT
