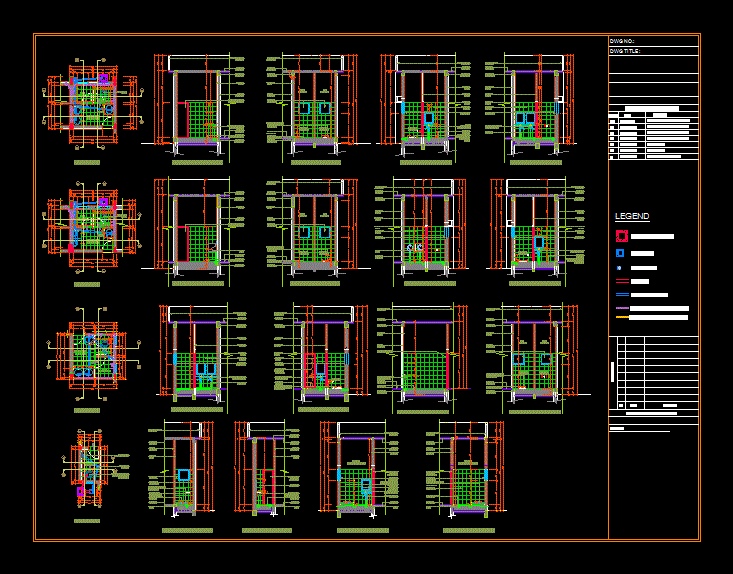
Toilet Detail DWG Detail for AutoCAD
Construction detail of layout of toilet with materials; dimensions detail.
Drawing labels, details, and other text information extracted from the CAD file:
bath, w.c., ladies toilet, n.t, earthenware hand wash basin, st class white glazed earthen ware, bath, w.c., ladies toilet, n.t, earthenware hand wash basin, st class white glazed earthen ware, bath, w.c., ladies toilet, toilet, earthenware hand wash basin, st class white glazed earthen ware, nahani trap dia., no., date, remarks, project:, all dimensions are in millimeters, dwg no.:, dwg title, schedule of openings, name, remark, size, double shutter flush door, single shutter flush door, m.s window, m.s glazed ventilator, single shutter flush door, m.s window, single shutter flush door, bath, w.c, ventilator mm, bk. wall thk., wall dado mm, r.c.c beam mm, r.c.c slab mm thk., r.c.c beam mm, r.c.c slab mm thk., bk. wall parapet mm thk., mm thk. bk. bat coba filling, mm thk. plaster, st class white glazed earthen ware, r.c.c slab mm thk, bk. wallparapet mm thk., r.c.c beam mm, thk. bk. wall, wall dado mm, thk. bk. wall, wall dado, mm thk. plaster, glazed earthenware hand wash basin, r.c.c slab thk, ventilator mm, r.c.c slab mm thk, bk. wallparapet mm thk., r.c.c beam mm, thk. bk. wall, wall dado, mm thk. plaster, glazed earthenware hand wash basin, r.c.c slab thk, ventilator mm, single shutter flush door, bk. wall thk., r.c.c beam mm, r.c.c slab mm thk., r.c.c beam, r.c.c slab mm thk., bk. wall parapet mm thk., mm thk. bk. bat coba filling, mm thk. plaster, glazed earthenware hand wash basin, st class white glazed earthen ware, sectional elevation dd’, sectional elevation aa’, sectional elevation cc’, sectional elevation bb’, bath, w.c, ventilator mm, bk. wall thk., wall dado mm, r.c.c beam mm, r.c.c slab mm thk., r.c.c beam mm, r.c.c slab mm thk., bk. wall parapet mm thk., mm thk. bk. bat coba filling, mm thk. plaster, st class white glazed earthen ware, r.c.c slab mm thk, bk. wallparapet mm thk., r.c.c beam mm, thk. bk. wall, wall dado mm, thk. bk. wall, wall dado, mm thk. plaster, glazed earthenware hand wash basin, r.c.c slab thk, ventilator mm, r.c.c slab mm thk, bk. wallparapet mm thk., r.c.c beam mm, thk. bk. wall, wall dado, mm thk. plaster, glazed earthenware urinal, r.c.c slab thk, ventilator mm, single shutter flush door, bk. wall thk., r.c.c beam mm, r.c.c slab mm thk., r.c.c beam mm, r.c.c slab mm thk., mm thk. bk. bat coba filling, mm thk. plaster, glazed earthenware urinal, st class white glazed earthen ware, sectional elevation cc’, sectional elevation aa’, sectional elevation dd’, sectional elevation bb’, r.c.c slab mm thk, bk. wallparapet mm thk., r.c.c beam mm, thk. bk. wall, wall dado mm, thk. bk. wall, wall dado, mm thk. plaster, glazed earthenware hand wash basin, r.c.c slab thk, ventilator mm, st class white glazed earthen ware, single shutter flush door mm, r.c.c slab mm thk, bk. wallparapet mm thk., r.c.c beam mm, thk. bk. wall, wall dado, mm thk. plaster, glazed earthenware hand wash basin, r.c.c slab thk, ventilator mm, single shutter flush door, bk. wall thk., r.c.c beam mm, r.c.c slab mm thk., r.c.c beam mm, r.c.c slab mm thk., bk. wall parapet mm thk., mm thk. bk. bat coba filling, mm thk. plaster, glazed earthenware hand wash basin, bath, w.c, ventilator mm, bk. wall thk., wall dado mm, r.c.c beam mm, r.c.c slab mm thk., r.c.c beam mm, r.c.c slab mm thk., bk. wall parapet mm thk., mm thk. bk. bat coba filling, mm thk. plaster, st class white glazed earthen ware, sectional elevation bb’, sectional elevation aa’, sectional elevation cc’, sectional elevation dd’, typical toilet, bk. wall parapet thk., r.c.c slab thk., bk. wall thk., plaster thk., single shutter flush door mm, r.c.c slab thk., wall dado mm, ventilator mm, r.c.c sunken slab thk., bk. bat coba filling, typical toilet, bk. wall parapet thk., r.c.c slab thk., bk. wall thk., plaster thk., single shutter flush door mm, r.c.c slab thk., wall dado mm, ventilator mm, r.c.c sunken slab thk., bk. bat coba filling, bk. wall parapet thk., r.c.c slab thk., bk. wall thk., single shutter flush door, earthen ware hand wash basin, wall dado mm, r.c.c slab thk., bk. bat coba filling, r.c.c sunken slab thk., r.c.c beam mm, thk. plaster, bk. wall parapet thk., r.c.c slab thk., bk. wall thk., ventilator mm, earthen ware hand wash basin, wall dado mm, r.c.c slab thk., bk. bat coba filling, r.c.c sunken slab thk., thk. plaster, st class white glazed earthen ware, earthenware hand wash basin, sectional elevation dd’, sectional elevation cc’, sectional elevation bb’, sectional elevation aa’, plan toilet, legend, inspection chamber, gully trap, soil pipe, waste water pipe, domestic water supply pipe, nahani trap, drinking water supply pipe, ganesh, no., date, remarks, project:, all dimensions are in millimeters, dwg title, schedule of openings, name, remark, size, double shutter flush door, single shutter flush door, m.s window, m.s glazed ventilator, single shutter flush door, m.s window, single shutter flush door, toilet details multipurpose hall, bath, w.c, ventilator mm, bk. wall thk., wal
Raw text data extracted from CAD file:
| Language | English |
| Drawing Type | Detail |
| Category | Bathroom, Plumbing & Pipe Fittings |
| Additional Screenshots |
|
| File Type | dwg |
| Materials | |
| Measurement Units | |
| Footprint Area | |
| Building Features | |
| Tags | autocad, bad, bathroom, casa de banho, chuveiro, construction, Construction detail, DETAIL, dimensions, DWG, lavabo, lavatório, layout, materials, salle de bains, toilet, waschbecken, washbasin, WC |
