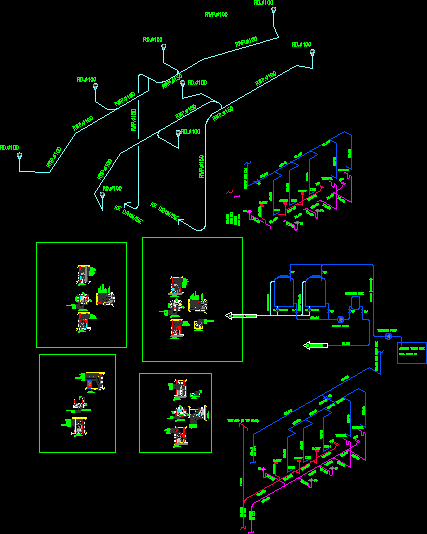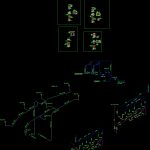
Toilet DWG Detail for AutoCAD
Detail Toilet with Axonometric plumbing system
Drawing labels, details, and other text information extracted from the CAD file:
mechanical electrical consulting engineers, pt. skemanusa consultama teknik, void ke lobby, shop, shop, shop, roof slab, face of facia open well, w. fluorescent continuous, coolwhite, mm.thk. mdf. board, on galvanize frame, spray white, mm.thk. gypsum board panel, plastered paint white, on galvanize frame, continous led lighting warm white, spray painted white, die cut mm.thk. mdf. board, suspension steel rod, attach to structure, ceiling, ceiling, ceiling, mm.thk.mdf. on gavanize frame, plasted spray groove mm., and mm.solid mdf.spray, rachadapisek rachadapisek rd., dindaeng bangkok thailand, tel. fax., plot stamp, plot offset, plot stamp, roll paper side, iso, plot upside down, roll paper side, plot upside down, iso, bottom right, vertical, bottom right, vertical, on site only figured and grid lines are to be worked, architect or engineer concerned before processing, from discrepancies must be reported immediatly to be the, project no., this drawing is copyright all contractors must check all dimension, drawn by, date, checked by, note, drawing title, rev., total, drawing no., scale:, project name, structural engineers, mechanical engineers, consultant architects, date, no., revisions, descriptions, sanitary engineers, living world, indonesia, alam sutera, urban architect, ir rudy anwar, pt. engineers, issue for construction, siriphongsathorn, rojanapirom, prasert, archariya, somboon, manitrach, henri, lindungan, key plan, electrical engineers, portion, portion, portion, portion, revised terrace level, revised section details, add planter box, plot stamp, plot offset, plot stamp, roll paper side, iso, plot upside down, roll paper side, plot upside down, iso, bottom right, vertical, bottom right, vertical, on site only figured and grid lines are to be worked, architect or engineer concerned before processing, from discrepancies must be reported immediatly to be the, project no., this drawing is copyright all contractors must check all dimension, drawn by, date, checked by, note, drawing title, rev., total, drawing no., scale:, project name, structural engineers, mechanical engineers, consultant architects, date, no., revisions, descriptions, sanitary engineers, jawa tengah, issue for information, key plan, electrical engineers, denah plafond, denah plafond, plumbing, plumbing lt. roof, plumbing, schematic air bersih, schematic air hujan, schematic toilet, schematic toilet, plan electrical, plan electrical, for information only, note, drawing title, no., drawing no., drawing list, fire fighting installation, scale, fire fighting system schematic diagram, fire fighting hydrant installation basement floor, fire fighting hydrant installation ground floor ceiling key plan, fire fighting hydrant installation ground floor ceiling, fire fighting hydrant installation ground floor ceiling, fire fighting hydrant installation ground floor ceiling, fire hydrant installation site plan, fire fighting hydrant installation ground floor above ceiling key plan, fire fighting hydrant installation ground floor above ceiling, fire fighting hydrant installation upper ground floor ceiling key plan, fire fighting hydrant installation upper ground floor ceiling, fire fighting hydrant installation upper ground floor ceiling, fire fighting hydrant installation upper ground floor c
Raw text data extracted from CAD file:
| Language | English |
| Drawing Type | Detail |
| Category | Mechanical, Electrical & Plumbing (MEP) |
| Additional Screenshots |
 |
| File Type | dwg |
| Materials | Glass, Steel |
| Measurement Units | |
| Footprint Area | |
| Building Features | |
| Tags | autocad, axonometric, bathroom, DETAIL, DWG, einrichtungen, facilities, gas, gesundheit, l'approvisionnement en eau, la sant, le gaz, machine room, maquinas, maschinenrauminstallations, plumbing, provision, system, toilet, wasser bestimmung, water |
