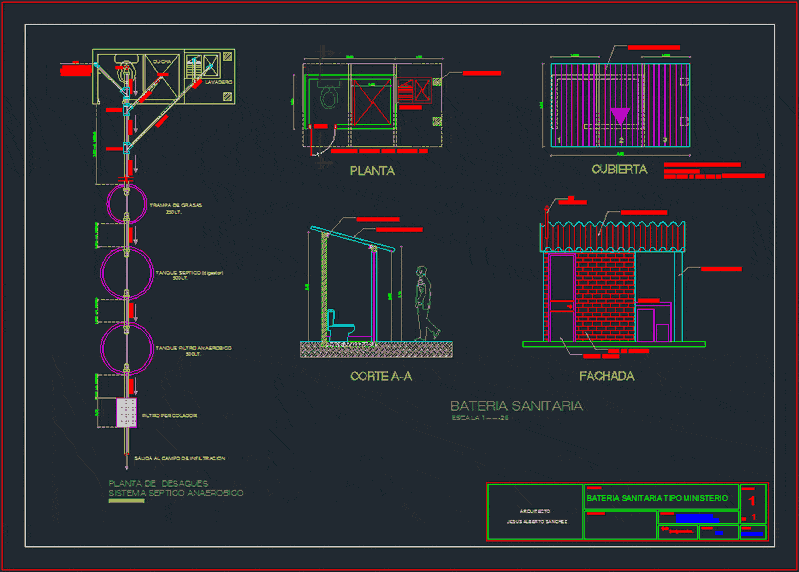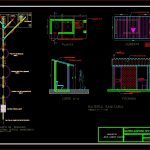
Toilet Stalls In Rural Bathroom Installation DWG Block for AutoCAD
Architectural Plan.
Drawing labels, details, and other text information extracted from the CAD file (Translated from Spanish):
Plant foundation, scale, laundry, Yee, Bathroom scrap, reducer, Mt. minimum, Hector jossa, owner, draft, from:, Architectural plans, date:, scale:, drawing:, Arquidraf, Contains:, Country house, Plan no., San fernando, Jesus alberto sanchez, architect, laundry, plant, Projection cover corrugated board, Roof tile o.a.c., cut, facade, laundry, Wooden door, Roof tile o.a.c., scale, cover, Shingles o.a.c., Sanitary battery, laundry, Yee, Pvc, shower, Mt. minimum, Fat trap, Mt. minimum, septic tank, Mt. minimum, Anaerobic filter tank, Mt. minimum, Percolator filter, Exit to the infiltration field, Pvc, Reventilation, sticks out, Of the cover, Wastewater plant, Anaerobic septic system, scale, Brick wall, owner, draft, from:, Sanitary battery, date:, scale:, Contains:, Plan no., architect, Ministry type sanitary battery, Jesus alberto sanchez, Wastewater plant, Eternit wavy board tile., Length m., Width m. Useful m., Lateral overlap, Wood strap, Reventilation, Jesus alberto sanchez
Raw text data extracted from CAD file:
| Language | Spanish |
| Drawing Type | Block |
| Category | Bathroom, Plumbing & Pipe Fittings |
| Additional Screenshots |
 |
| File Type | dwg |
| Materials | Wood |
| Measurement Units | |
| Footprint Area | |
| Building Features | |
| Tags | architectural, autocad, bad, bathroom, block, casa de banho, chuveiro, DWG, installation, lavabo, lavatório, plan, rural, salle de bains, stalls, toilet, waschbecken, washbasin, WC |

