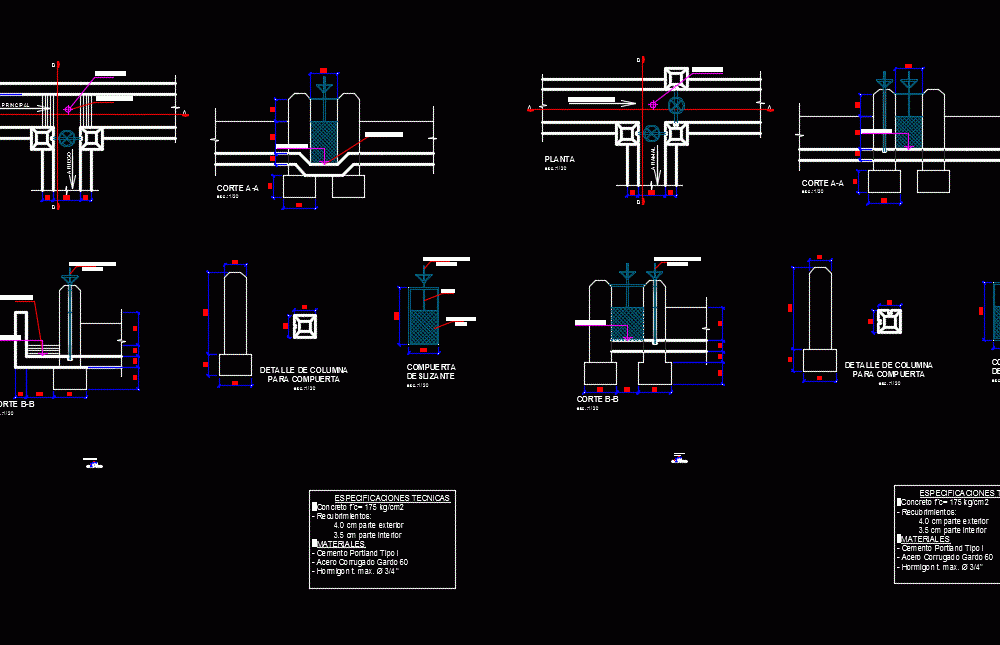
Toma Side – Hydraulic Structure DWG Detail for AutoCAD
Details – specification – sizing – Construction cuts
Drawing labels, details, and other text information extracted from the CAD file (Translated from Spanish):
plant, cut, Hatch type metal hatch, Metal iron, Sliding gate, Hatch type metal hatch, cut, Column detail for gate, Technical technical specifications concrete coatings: cm exterior part inside concrete portland cement type corrugated steel gardo concrete t. Max., Anchor detail, Main channel, branch, plant, cut, Hatch type metal hatch, Metal iron, Sliding gate, Hatch type metal hatch, cut, Column detail for gate, Technical technical specifications concrete coatings: cm exterior part interior part portland cement type corrugated steel gardo concrete t. Max., Anchor detail, Main channel, irrigation, Output well, Prog. Quota
Raw text data extracted from CAD file:
Drawing labels, details, and other text information extracted from the CAD file (Translated from Spanish):
plant, cut, Hatch type metal hatch, Metal iron, Sliding gate, Hatch type metal hatch, cut, Column detail for gate, Technical technical specifications concrete coatings: cm exterior part inside concrete portland cement type corrugated steel gardo concrete t. Max., Anchor detail, Main channel, branch, plant, cut, Hatch type metal hatch, Metal iron, Sliding gate, Hatch type metal hatch, cut, Column detail for gate, Technical technical specifications concrete coatings: cm exterior part inside concrete portland cement type corrugated steel gardo concrete t. Max., Anchor detail, Main channel, irrigation, Output well, Prog. Quota
Raw text data extracted from CAD file:
| Language | Spanish |
| Drawing Type | Detail |
| Category | Water Sewage & Electricity Infrastructure |
| Additional Screenshots |
 |
| File Type | dwg |
| Materials | Concrete, Steel, Other |
| Measurement Units | |
| Footprint Area | |
| Building Features | |
| Tags | autocad, construction, cuts, DETAIL, details, distribution, DWG, fornecimento de água, hydraulic, kläranlage, l'approvisionnement en eau, Side, sizing, specification, structure, supply, treatment plant, wasserversorgung, water |
