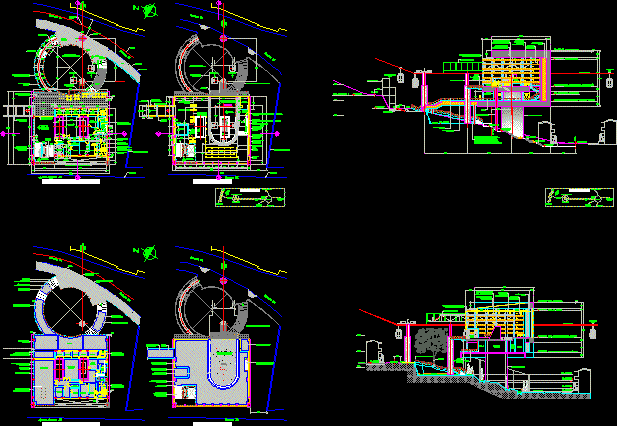
Tourist Metrocable – Park Arvi – Medellin DWG Block for AutoCAD
Metrocable tourist line of Arvi Park in the city of Medellin
Drawing labels, details, and other text information extracted from the CAD file (Translated from Spanish):
road, road, d. abinal, added intermediate station position, medellin, longitudinal profile, ind., modifications, author, date, modification of the hill, suppression of the compression in the line, height, number of pulleys, effective distance, horizontal distance, concrete height, longitudinal profile with intermediate station, under vehicles, cable in charge, single cable, straight line, represented trajectories, modification of return station, location, metro system, river, holy season, motor station, station, the tambo, towards lagoon, towards sidewalk, towards motorway, towards white stones, med-bgta, of guarne, mallet, metrocable, arví, towards white stones, level of platform and connection, ramp in concrete washed pend. to be defined according to detail topographic plans, electromechanical roof, existing cylinder head projection, glass and wood enclosure, current dwellings, with the Santo Domingo station, access level and technical rooms, Santo Domingo station, floor level., platform level., level turnstiles., towards acevedo, axis via, integration bridge, covered in dry material, protected with color insulation blanket, transfer station, architectural concrete structure in sight, edge of way, projection beams in laminated wood, projection beams, level of roof, current metrocable, commercial premises, terrace, metallic subway railings, natural terrain, exposed concrete with slots, system, handrails in laminated wood, control room, level of enrase, towards urbanism, towards mezzanine level, protection mesh, painted aluminum latticework, architectural concrete gantry emptied on site according to calculation, locker, control room, c ulata existing homes, false sky structure projection, via. axes section and withdrawal to axis from paramento, metrocable piping area – metrocable arví, structure of, support razo in, metal structure defined according to calculation, according to calculation, sky support structure, laminated wood ration, metrocable piping area and arcaí metrocable , laminated wood heel, and technical rooms, existing town planning, future facing line, rest level, support column of the integration bridge, platform, natural beta royal limestone, perimeter strip in laminated wood, laminated wood, covered projection in material dry, protected with colored insulation blanket, vacuum, via axis, electromechanical column, control, overflow area, towards santo domingo station, towards acevedo station, maintenance, buitron, spare parts, platform, service road, arví matrocable boarding level , towards transfer station, towards arvi intermediate station, integration hall, ticket office entrance, boarding area, transfer station erencia table of areas, total lot area, occupation area, boarding area, electromechanical roof projection, protective mesh projection, to transfer station, boarding level, station entry, dividing walls in block plus stucco and painting, projection porch in concrete, beams in laminated wood. section defined according to calculations, metal railings type meter, mesh-type mechanical rolling shutter, stairs in polished grain with anti-slip bands in flamed natural grain, integration bridge projection, room, control, rooms, technicians, system of tails, gantry in architectural concrete according to calculation, integration bridge, bollard, new anden, axis via, up to, mezzanine, balcony, low to, urbanism, dimension axis via, columns in painted aluminum, anden, projection edge of the level platform level, sanitary ware avanti line white color, main hall, boarding level, empty on square, pending level by topography, painted aluminum handrails, service stairs in grain with two lines of non-slip strips, pending level by topography, up to electromechanical palataforma, barrier in glass, in natural grain, portico projection in painted aluminum, enclosure in wooden panels, projection sky f also, w.c., w.d., substation, head of, station, p. aid, stretcher, toilet, room, storage, personnel, kitchenette, electrical, technical rooms, tele-, power, communications, se-, grating, gui-, ri-, dad, ramp ladder, laminated wood, white natural grain polished and shined, perimetral strips in laminated wood, non-slip strip in natural flamed grain, service stairs in grain with two non-slip strips, perimetral strip in royal limestone, smooth concrete, concrete bench, trowel, level of square, square , window in laminated wood with tempered glass and security film, slope with plant roots, wood bench, concrete path of discontinuous granulometry, flower of a day, syngonio, tradescantia, fodder mani, tubular handrail, sand of amagá rock, canal of water, floor of discontinuous granulometry, carob tree, pennisetum, slope, rooms t
Raw text data extracted from CAD file:
| Language | Spanish |
| Drawing Type | Block |
| Category | Transportation & Parking |
| Additional Screenshots |
   |
| File Type | dwg |
| Materials | Aluminum, Concrete, Glass, Wood, Other |
| Measurement Units | Metric |
| Footprint Area | |
| Building Features | Garden / Park, Deck / Patio |
| Tags | autocad, block, bus, city, DWG, line, park, terminal, tourist |
