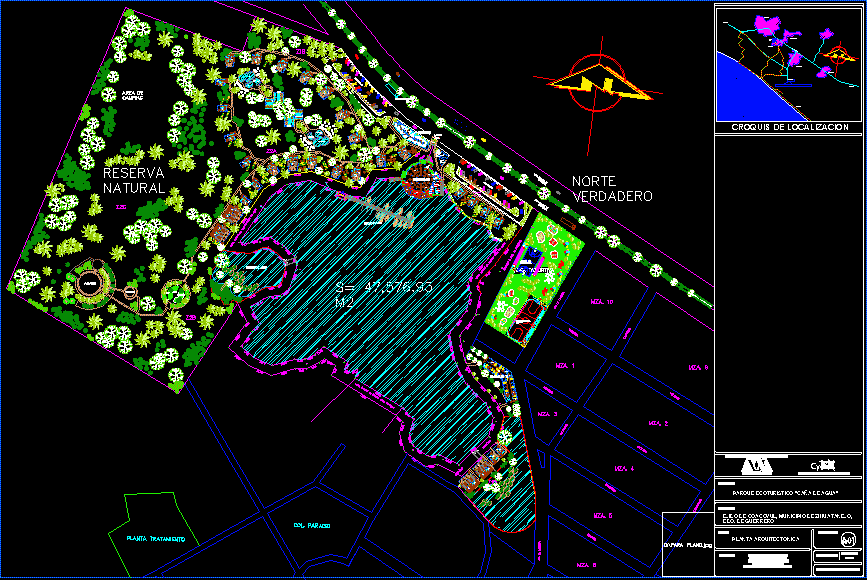
Touristical Center DWG Full Project for AutoCAD
ECOLOGICAL PARK Caña de agua IS A PROJECT LOOKING FOR THE ENVIRONMENTAL SUSTAINABILITY AND THE REGIONAL eDEVELOPMENT . THROUG THE PLANNED CARE AND USE OF THE NATURAL RESOURCES OF THIS REGION.LINK WITH PRODUCTIVE PROJECTS RELATED TOURIST PARK STRATEGY ?Caña de agua?: AGRICULTIRAL PRODUCTION; GENERAL SERVICES; GARDENS; SPORTIVE EVENTS;ARTISTIC AND CULTURALS.GENERATION OF PRODUCTIVE INVESTMENTS AND ATRACTIVES : FLORA AND FAUNA REGIONAL RESERVE . CROCODRILE; IGUANA; BIRDS ; SERPENTS AND DEERS. CYCLE TRACK AND WALKER STAY TO THE LAKE . ROUTE TO RIDING AND BIKES. RESTAURANTS AND REGIONAL FOODS.ECOLOGICAL CABINS FOR RENT .AREA OF CHILDREN GAMES AND ARTIFICIAL BEACHy playa artificial. COURTS FOOTBALL AND VOLEY BALL. COMMERCIAL AREA
Drawing labels, details, and other text information extracted from the CAD file (Translated from Spanish):
waiting room, family bungalow, terrace, bathroom, living room, access, bedroom, men’s room, women’s bathroom, parking lot, federal area in lagoon, water reed, aux.a, culvert, path, violets, jasmines, sunflowers, icxoras , av. the lagoon, access to col. the paradise, tulips, bougainvillea, col. paradise, jetty, crocodile, camping area, nature reserve, sports area, serpentarium, iguanario, aviary, veterinary, emergency exit, bicycle area, source of sodas, men’s bathrooms, bleachers, bleachers area, front door, women’s bathrooms, equipment banking, emergency exit, upstairs, toilet, women’s restrooms, men’s restrooms, administration, commercial area, diners, men’s bathroom, women’s bathroom, waiters area, service area, kitchen, cooking area , cold store, storeroom, women’s locker room, personnel control, boardroom, general secretary, secretaries, area manager, cleaning warehouse, head of accounting area, file, general direction, fast soccer field, basketball court, reception, general administrative secretary, president of consensus, secretary of agreements, room of machines, children’s pool, adult pool, children’s changing rooms, ves tidores girls, women dressing rooms, men’s dressing rooms, bar, guardhouse, commercial area manager, wrought iron, washing, straw and food storage, saddles, federal zone on the highway, zihuatanejo highway, true north, laundry area, trash, men’s dressing rooms, chef’s office, box, preparation area, desserts area, caballerango, treatment plant, vestibule, stables, ejido de coacoyul, zihuatanejo municipality, location:, location sketch, project :, elaborate: , plane :, architectural floor, no. of plane: metropolitan autonomous university, cyad, sciences and arts for design, xochimilco unit, meters, boundary :, santiago castillo lópez, edo. of warrior, Daniel Resendiz cortes, Juan enriquez archundia, Mario Lopez Gomez, the almond trees, San Miguelito, col. airport, col. villahermosa, coacoyul, airport, long beach, white beach, zihuatanejo, acapulco, water cane, boulevard zihuatanejo-airport, acapulco-zihuatanejo federal highway, general administrative, restaurant, ejidal committee, alejandro sanchez gonzalez
Raw text data extracted from CAD file:
| Language | Spanish |
| Drawing Type | Full Project |
| Category | Parks & Landscaping |
| Additional Screenshots |
 |
| File Type | dwg |
| Materials | Other |
| Measurement Units | Imperial |
| Footprint Area | |
| Building Features | Garden / Park, Pool, Parking |
| Tags | agua, amphitheater, autocad, ca, cabins, center, de, DWG, ecological, environmental, full, park, parque, pier, Project, recreation center, regional, Restaurant, sustainability |

