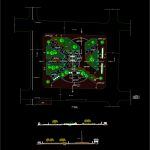ADVERTISEMENT

ADVERTISEMENT
Town Center Plaza Central DWG Elevation for AutoCAD
General Flatness – designations – elevations
Drawing labels, details, and other text information extracted from the CAD file (Translated from Spanish):
wrangler, cut, cut, colored cemeto adoquin floor, grass, platform of acts, av. one, av. three, av. four, av. two, city Hall, stone face, burnished cemetery, legend, sardinel, colored cemeto adoquin floor, colored cemeto adoquin floor, colored cemeto adoquin floor, burnished cemetery, burnished cemetery, stone face, stone face, stone face, stone face, grass, plant, av. four, av. two, av. one, av. three, sheet:, draft:, flat:, drawing:, jph, design, date:, owner:, indicated, scale:, central square of the community of isivilla, distribution plant, June, district municipality of corani
Raw text data extracted from CAD file:
| Language | Spanish |
| Drawing Type | Elevation |
| Category | City Plans |
| Additional Screenshots |
 |
| File Type | dwg |
| Materials | |
| Measurement Units | |
| Footprint Area | |
| Building Features | Car Parking Lot |
| Tags | autocad, beabsicht, borough level, center, central, designations, DWG, elevation, elevations, flatness, general, plaza, political map, politische landkarte, proposed urban, road design, stadtplanung, straßenplanung, town, urban design, urban plan, zoning |
ADVERTISEMENT
