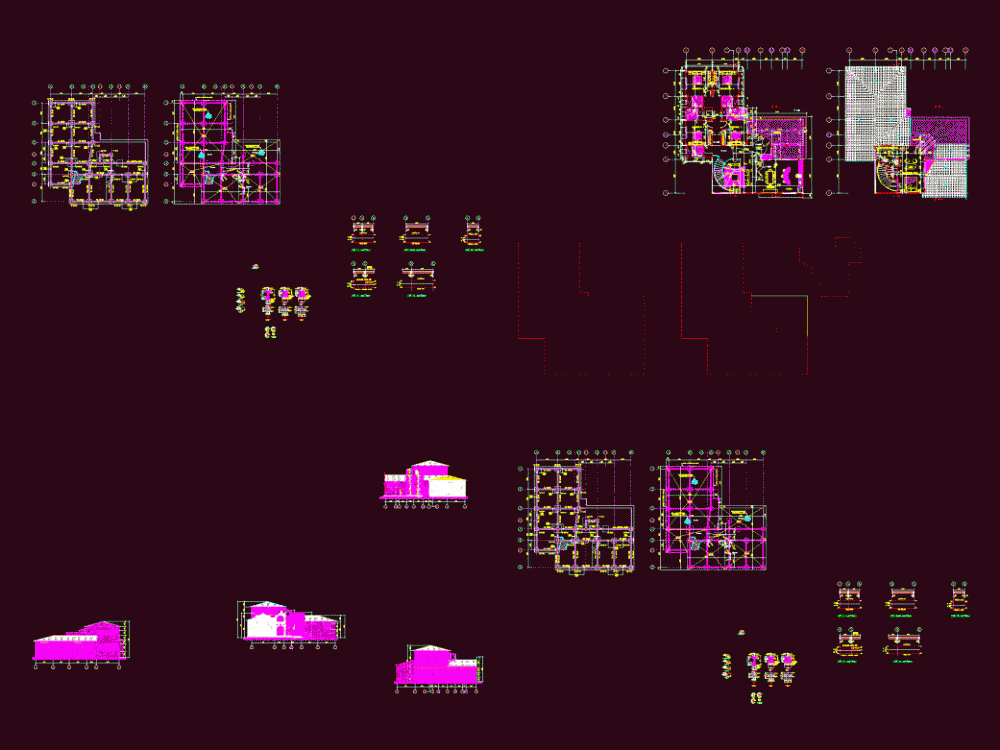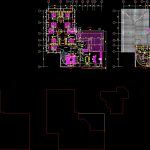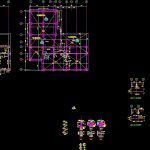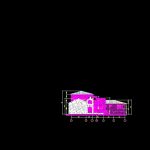ADVERTISEMENT

ADVERTISEMENT
Town House DWG Detail for AutoCAD
Tonw Detailed drawings of a house on 2 floors; facade; courts;foundations
Drawing labels, details, and other text information extracted from the CAD file (Translated from Spanish):
arqº rafael romero, distribution and furnishings, architecture, n. kikushima, nºde plano :, date :, scale :, drawing :, plot :, floor :, ground floor and upper floor, observations :, ingº jhosmared belmonte p., ingº bersy uzcategui, sanitary :, electric :, yanetsy rodriguez, arqº leoncio marin, structures :, assistant, design :, dirrecion :, owner :, project :, section a-a ‘, base, plant, as sup. as inf., compacted natural land, plant and details, indicated, civil, foundations and floor slab, upata – edo. bolivar, joseph gonzalez, country house, kitchen, dining room, living room, terrace, reception, main room, balcony
Raw text data extracted from CAD file:
| Language | Spanish |
| Drawing Type | Detail |
| Category | House |
| Additional Screenshots |
    |
| File Type | dwg |
| Materials | Other |
| Measurement Units | Metric |
| Footprint Area | |
| Building Features | |
| Tags | apartamento, apartment, appartement, aufenthalt, autocad, casa, chalet, DETAIL, detailed, drawings, dwelling unit, DWG, facade, family house, floors, haus, house, logement, maison, residên, residence, residential house, town, unidade de moradia, villa, wohnung, wohnung einheit |
ADVERTISEMENT
