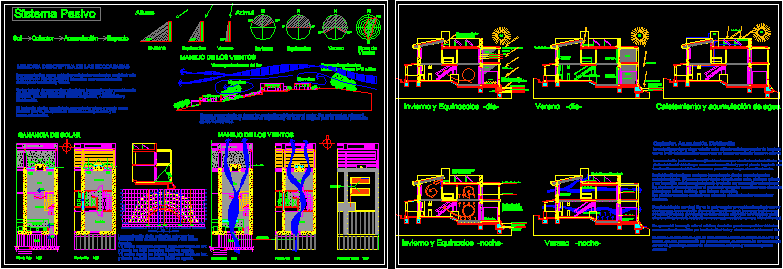
Townhouse – Passive System DWG Block for AutoCAD
System Controil Passive Edificacion BioClimático a Family. Plants – Cortes – Views – Schemes. Wind analysis – Tour del Sol
Drawing labels, details, and other text information extracted from the CAD file (Translated from Spanish):
solar height, horizon, July, azimuth west, June, north, may, April, August, March, September, February, October, January, November, December, hs., azimuth east, horizon, solar height, hint, collection by profit, solar radiation, shadow, accumulation, thermal insulation, open mobile protection, stone bed, air circulation hole, Fixed glass, winter equinoxes, low level, Sun, collector by air, solar radiation, shadow, closed mobile shutter, stone bed isolated, circulation hole, summer, open window, Isolated collector, open window, crossed ventilation, water accumulation, radiation, solar radiation, solar panels, to be, dinning room, kichenette, bedroom, aisle, wooden shutter, to be, dinning room, kichenette, bedroom, aisle, passive system, Sun, manifold, accumulation, space, azimuth, winter, equinoxes, summer, summer, winter, equinoxes, heights, rose, predominant winds from the south, quebracho forests, microclimate, white quebrachos, more stone bed, accumulator wall, with ventilation, accumulation, mobile wooden postboard, simple glass, open curtains, closed mobile protection, radiation supply, circulation hole, winter equinocios, radiation from, stone bed, accumulator wall, with ventilation, accumulation, closed curtains, accumulator floor, convection circulation, accumulated in the, stone bed, for protection of, open window, open curtain, solar radiation, Sun, open window, crossed ventilation, distribution by camera, of air, Sun, summer, crossed ventilation, open window, open curtain, open window, crossed ventilation, supply of fresh air, air chamber, closed curtain for, obscuration of the room, shutter closed for, avoid re-irradiation, obscuration of the room, pergolated wooden logs, filtration, solar gain, wind management, the stone bed completed with flat collector used as, renewable for a minimization, ecocabañas as sufficient units are intended to contribute, descriptive report of ecocabañas, solar panels, inclination, Barrier breaks wind is given by the existing vegetation in the southern sector in which it will be reformed, through more trees shrubs of low height in all its length for maximum protection, of the cold winds., reduction of the use of energies not, of the visual environmental impact., it has tried to make the most of solar energy by combining, in different ways the system, contribution for direct profit, with its basic functions: accumulation, distribution., system is optimal in these, good orientation., land with slope its, open window, fireplace effect, winds, top floor, low level, top floor, roof plant, the penetration of solar radiation by the, windows will be in this case from April until, August., receives from the hs to the inv., from August to August., receives from the hs to the inv., from August to August., of air, distribution
Raw text data extracted from CAD file:
| Language | Spanish |
| Drawing Type | Block |
| Category | Misc Plans & Projects |
| Additional Screenshots |
 |
| File Type | dwg |
| Materials | Glass, Wood |
| Measurement Units | |
| Footprint Area | |
| Building Features | Fireplace |
| Tags | assorted, autocad, bioclimatic, block, cortes, DWG, edificacion, Family, plants, schemes, system, townhouse, views |

