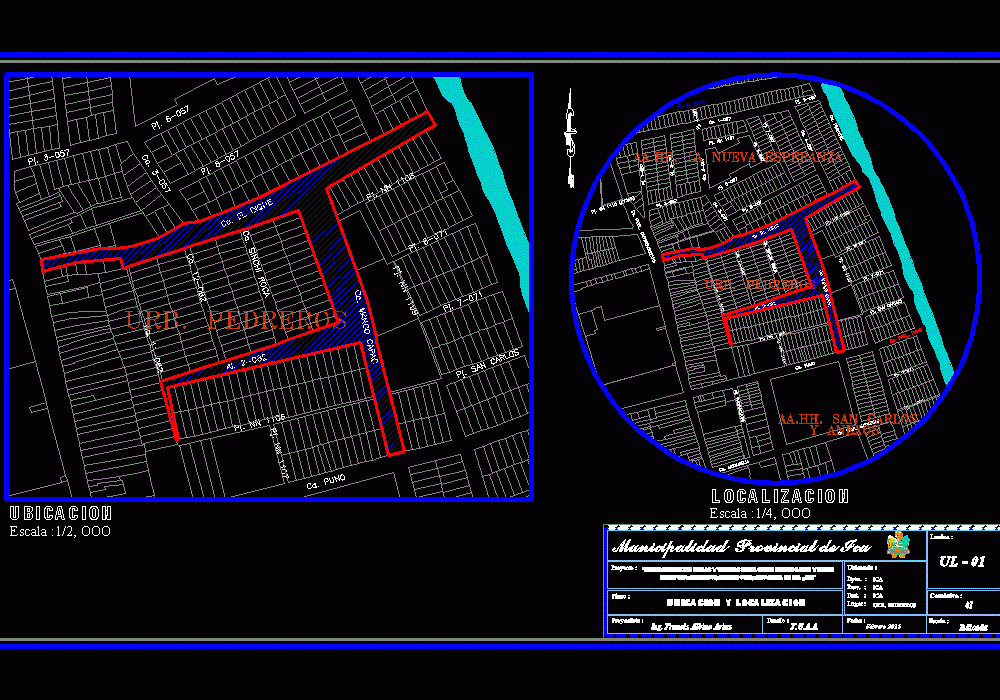
Tracks And Sidewalks DWG Block for AutoCAD
Pistas urban sidewalks and paths – City Iica
Drawing labels, details, and other text information extracted from the CAD file (Translated from Spanish):
AC. fist, AC., AC. sinchi rock, AC. the dam, its T, sport slab, post, major curve, school, existing track, legend, minor curve, existing mailbox, tree, existing path, flat, correlative, sheet, topographic, draft, dpto., ica provincial municipality, prov., Location, ica, dist., of tracks lanes in the street manco capac pje el dique urb. ica province district, place, designer, ica, a.g., design, scale, November, date, ing., urb. pedestrians, pj., AC. manco capac, AC., pj., AC. the dam, pj., to the., pj. nn, AC. the dam, compacted natural land, section of typical pavement, esc:, projected asphalt folder, projected granular base, affirmed, continuous line, line of property, line of property, yellow traffic paint, white traffic paint, white traffic paint, height in meters, area, height in meters, area, white traffic paint, height in meters, area, white traffic paint, variable, variable, pedestrian line: white color m. separated each m., white traffic paint, scale:, typical signage detail, white traffic paint, pedestrian line: white color m. separated each m., white traffic paint, white traffic paint, line of property, line of property, yellow traffic paint, white traffic paint, typical signage detail, scale:, lp, section, esc:, lp, lp, section, esc:, prom., boulevard, lp, parking lot, lp, lp, section, esc:, submerged sardinel, lp, lp, section, esc:, submerged sardinel, lp, section, esc:, base of asserted, sand bed, variable, red adobe, submerged sardinel, scale, detail of typical section of sidewalk, submerged sardinel, scale, plant paths of adoquin sardineles, asphaltic joint, see detail of burnished, typical section of ramp for the handicapped, base of asserted, scale, base of asserted, red adobe, submerged sardinel, sand bed, detail of burnished, scale, typical ramp plant for handicapped people in hammers, ramp lift, scale, adoquin area, adoquin area, adoquin area, adoquin area, adoquin area, flat, sheet, hammers, correlative, draft, dpto., ica provincial municipality, prov., Location, ica, dist., of tracks lanes in the street manco capac pje el dique urb. ica province district, place, designer, ica, a.g., design, scale, November, date, ing., urb. pedestrians, area, reserved area, lot private property of carlos malatesta boza, title no., rye background, consigned to school san vicente, stadium, lot awarded for the, construction of tourist hotel, lot private property of andres malatesta boza, title, magnetic, lp, section, esc:, lp, section, esc:, lp, section, esc:, clear pole to relocate, light pole relocated, lp, section, esc:, clear pole to relocate, light pole relocated, lp, section, esc:, post c.a.c. low voltage relocate, lp, section, esc:, lp, section, esc:, post c.a.c. low voltage relocated, post c.a.c. low voltage relocate, post c.a.c. low voltage relocated, post c.a.c. low voltage relocate, post c.a.c. low voltage relocated, prom., lp, section, esc:, line of property, line of pr
Raw text data extracted from CAD file:
| Language | Spanish |
| Drawing Type | Block |
| Category | City Plans |
| Additional Screenshots | |
| File Type | dwg |
| Materials | |
| Measurement Units | |
| Footprint Area | |
| Building Features | Car Parking Lot, Garden / Park |
| Tags | autocad, beabsicht, block, borough level, city, DWG, ica, paths, political map, politische landkarte, proposed urban, road design, sidewalks, stadtplanung, straßenplanung, tracks, urban, urban design, urban plan, zoning |
