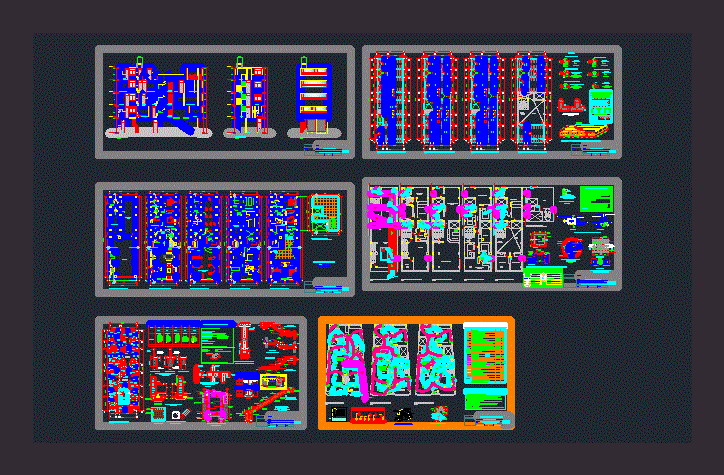
Trade House DWG Plan for AutoCAD
HOUSING PLAN TRADE 5 floors 6 X 20 PLANTS -. FACILITIES – STRUCTURE – CONSTRUCTION
Drawing labels, details, and other text information extracted from the CAD file (Translated from Spanish):
in foundation and roof, column anchor, nfp, columns, box, rest see, additional, an est., lateral expansion joint, nfp, according to detail of abutments., l cm, joints in slabs and beams, splices in columns , beams in column, of stirrups and anchoring of, detail of concentration, additional, indicated in, indicated, thickness, of beam, note: foundation:, after the stripping of the roof, with brick tambourine., characteristics of the confined masonry:, of the volume, if it has alveolos these, thickness of joints of mortar, minimum thickness, the non-load bearing walls will be raised to their total height, the walls will be reinforced and will be brick, observations:, ground, rest, stairs, overloads:, roof, flat beams, banked beams and columns, shoes, stairs and lightened, coatings, reinforced concrete, concrete cyclopean, technical specifications, detail of a-a tank cistern, concrete cyclopean shoe, foundation, door width, detail tip ico of lintel, empty of, solid slab, ladder, vs, h any, notes, overlaps and joints for beams and lightened, upper reinforcement, values of m, lower reinforcement, splice on the supports being the length of, the specified percentages , increase the length of, the maximum value, when they are rods of different d will be taken, horizontal joint, concrete, tube, filled with, overflow trunk detail, maximum level, mesh in the outlet mouth, ordinary clay brick , in the background, plant, pipe d, cement, concrete cover, threaded, concrete, flooring, ff cutting, polishing, assembly detail and diagram, outlet modules, metal plate for mounting, external plate, pipe conduit pvc diameter indicated on board, rectangular box in pvc embedded in wall aligned vertically and horizontally, connector with thread diameter according to pipe, neutral, earth, phase, polarized, receptacle, system, grounding, wiring to Typical macorrientes, conductors indicated on board, – thermo-magnetic switches and differentials, – door and sheet metal, finished with hammered paint, – wall-mounted box, metal type, distribution board, stop level, float valve, comes filling, valve foot and basket, flange breaks water, level control, universal union, gate valve, pump priming plug, check valve, cistern detail, floor, wood, cleaning, registration with, safety lid, tank material , starter, level, system, ventilation, stop, level control, high tank detail, water legend, junction without connection, irrigation valve, cold water pipe, water meter, description, hot water pipe, symbol , tee up, tee down, tee, – all materials, pipes and accessories to be used in networks, cold water, hot, will be of good quality according to the, – special glue will be used for c pvc. with appropriate thermal insulation, – cold water and hot water networks will be tested with hand pumps, – the gate valves will be of bronze seat, in each valve will be installed a universal union, in the case of visible pipes and two, – the entire hot water circuit will be protected with material, universal joints when the valve is installed in a box or niche, – the hot water pipes will be of rigid c-pvc connection to simple, pressure and accessories of the same material., national regulation of constructions of Peru, water network :, af, ac, npt., position water points, and drain lavatory, in toilet t. low, shower, exit, afya.c., mixer, npducha, hot and cold water, stair hall, kitchen, laundry patio, cl., first floor, second floor, fourth floor plant, fifth floor, reception, women’s rest room, men’s rest room, third floor floor, machinery area, warehouse, aerobic zone, ceiling projection, double-leaf roll-up door, vanity box, professional, seal and signature :, owners :, project :, location :, plane :, date :, scale :, architecture: distribution, designer :, ernesto quispe, housing commerce, architecture: cuts and elevation, common ss.hh, private ss.hh, laundry, rest room men , ss.hh women, ss.hh men, study, shop, passageway, main lift, b – b cut, cut a – a, foundation, column box, section, floor, type, armor, lightened roof first floor, roof lightened second floor, roof lightened fifth floor, beams, structures: lightened roof, no esc., blind cover, facilities sanitary: drainage, tests:, ventilation hat., without presenting loss of level, – the pipes and accessories for drainage and ventilation, will be of pvc rigid sap, – the threaded registers will be of bronze, with airtight threaded lid and will, – the records boxes will be installed in places indicated in the plans, they will be – the
Raw text data extracted from CAD file:
| Language | Spanish |
| Drawing Type | Plan |
| Category | House |
| Additional Screenshots |
 |
| File Type | dwg |
| Materials | Concrete, Masonry, Plastic, Wood, Other |
| Measurement Units | Imperial |
| Footprint Area | |
| Building Features | A/C, Deck / Patio |
| Tags | apartamento, apartment, appartement, aufenthalt, autocad, casa, chalet, construction, dwelling unit, DWG, facilities, floors, haus, house, Housing, logement, maison, plan, plants, residên, residence, structure, trade, unidade de moradia, villa, wohnung, wohnung einheit |
