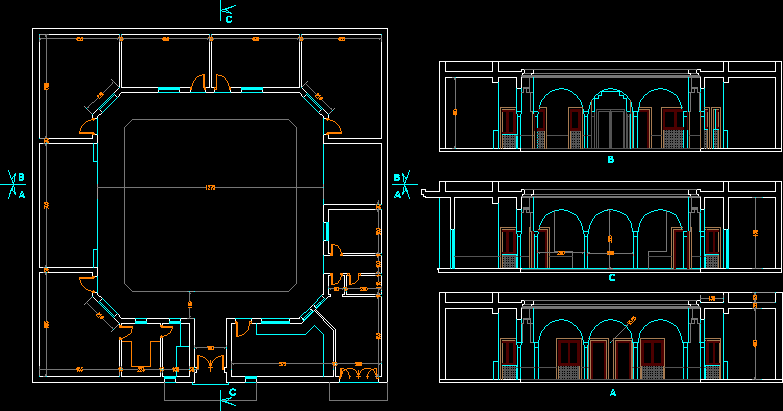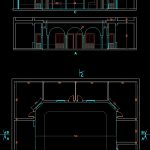ADVERTISEMENT

ADVERTISEMENT
Traditional Tunisian House DWG Block for AutoCAD
One Traditional Tunisian House located in the middle of the old Medina with a large central courtyard consists of a master bedroom plus 4 bedrooms; kitchen living room; dining room; living room and a garage all opening onto the patio plant. The interest of underground dwellings around a courtyard result of Because of the arid climate: in addition to the presence of inertia ground heat; lower façades exposed to the sun is pushed to the maximum since the patio increases the shadow. This allows; also; make the most of terrestrial radiation (which cools the walls of the patio). The fresh air the bottom of the patio substantially reduces the air temperature ambient.
Raw text data extracted from CAD file:
| Language | English |
| Drawing Type | Block |
| Category | House |
| Additional Screenshots |
 |
| File Type | dwg |
| Materials | |
| Measurement Units | Metric |
| Footprint Area | |
| Building Features | Deck / Patio, Garage |
| Tags | apartamento, apartment, appartement, aufenthalt, autocad, block, casa, central, chalet, courtyard, dwelling unit, DWG, haus, house, large, located, logement, maison, middle, residên, residence, traditional, unidade de moradia, villa, wohnung, wohnung einheit |
ADVERTISEMENT
