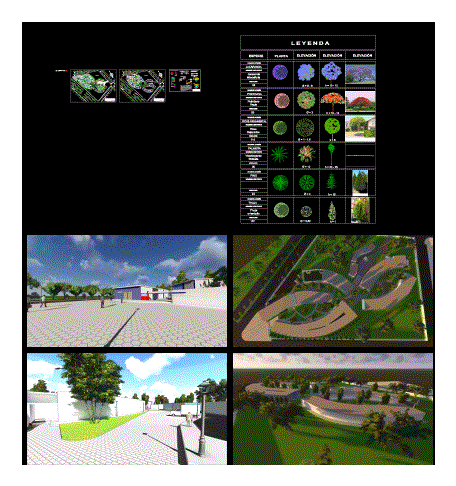
Training Center For Industrial Work DWG Detail for AutoCAD
The training center for industrial work proposal eten located in port; It has administrative resource area; educational administration; classroom block library; workshops block; complementary services and additional block an area of ??future expansion cut general services; laminated foil details of vegetation and a folder renderings.
Drawing labels, details, and other text information extracted from the CAD file (Translated from Spanish):
t.m.ind.metalicas, t.maq.agricola, t. of electronics, aula.taller, t.mec.automotriz, a. monitoring, a. of inspection and final finish, a. materials, area of instruction, a. technological, herr store, warehouse, a. monitoring, deposit, plant detail, fixed support, lower flange, variable overlap, coverage, overlap detail, structural, fastening, angle, bolt, top flange, tijeral, polyurethane thermal, coverage with plates, sd. industrial, patio, warehouse library, library, tables, cto.lim., dry, ss.hh. v., ss.hh.m., soda, silverking, rack, soda, filter, prop and tramoya, hall, trade, virtual catalog, ss.hh., ironing area, work tables, straight sewing machines, machines sewing others, a. technological, of. instructor, selection, washing, peeling, sterilizing, coding, circular packing, pre-cooking, ge fanuc, kettle, parking, plane :, teacher :, student :, course :, scale :, date :, sheet :, architectural design, faculty of civil engineering, systems and architecture, architecture, professional school of architecture, first floor plant, arq. chirinos cuadros haydee arq. terry ramos marianella, arq. perez angulo mario arq. zarate eduardo, ruiz cabrera carola, floor second floor, column, beam, plates, anchor, metal pillar, bolts, metal column, plate detail, anchor, column detail and, anchorage on foundation, metal column in the shape of h, elevation, elevations, support, lower knots, beam, joist, single beam in steel beam, concrete, detail f: union of steel beam to concrete, structural details, overlap detail, coverage, made by coconut, pine , common name, scientific name, units, jacaranda, jacaranda mimosifolia, poinciana, poinciana regia, ornamental ficus, ficus bejanmina, palm tree, washingtonia robusta, thuja
Raw text data extracted from CAD file:
| Language | Spanish |
| Drawing Type | Detail |
| Category | Schools |
| Additional Screenshots |
 |
| File Type | dwg |
| Materials | Concrete, Steel, Other |
| Measurement Units | Metric |
| Footprint Area | |
| Building Features | Garden / Park, Deck / Patio, Parking |
| Tags | administrative, autocad, center, College, DETAIL, DWG, industrial, library, located, port, proposal, school, training, university, work |
