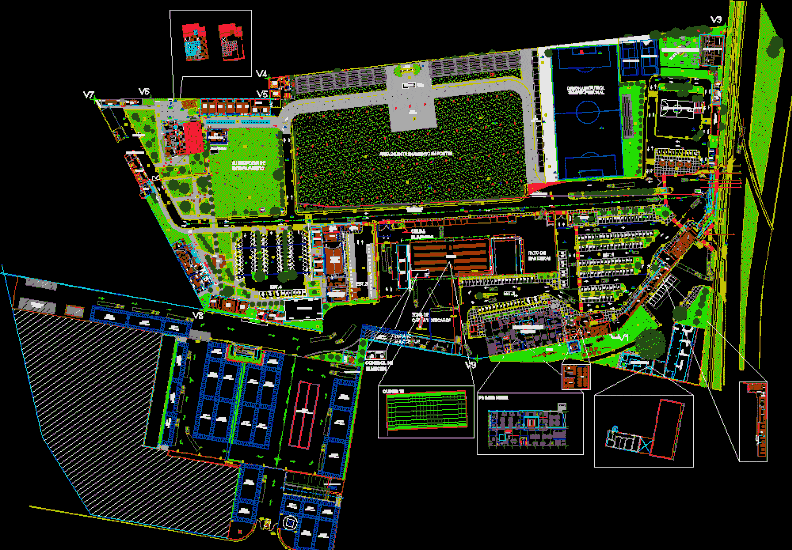
Training Complex, Classrooms, Sports Areas, Storage DWG Block for AutoCAD
Set which includes training classrooms sports area (football field, multipurpose court, squash court, bathrooms) field training area, storage center heavy material and large dimensions
Drawing labels, details, and other text information extracted from the CAD file (Translated from Spanish):
classroom, women’s toilets, bathrooms men, access, access, room videoconferences cap. people, lobby, if you, low, Cafeteria, stage, access, auditorium access, access, projection, projector, projection room, projection, emergency exit, ramp, coffee preparation, goes up, cellar, access, dressing room, low, health men, health women, auditorium cap. people, cto. serv., cover projection, n.p.t., run, n.p.t., cover projection, pending, pending, cellar, control, of warehouse, n.p.t., roof plant, b.a.p. mm, b.a.p. mm, low, n.p.t., goes up, access, scenic architectural floor., access, access, architectural plant scenic, transformer, plant of, Weld, work table, office, shelves, crane system, tile floor, new, false ceiling, new, electric hoist for ton., extension, drill, Bank, classroom, projector, carcamo, workgroup, classroom, women’s toilets, bathrooms men, access, refrigeration, dispatch area finished product, cooking area, area preparation washing raw material, self-service utensils area, washed area, goes up, access, architectural floor esc., dinning room, outside dining, portico, health women, health men, access, health women, health men, cellar, architectural floor esc., dept. training, office training development, if you, printing area, employees training, employees, Intendance warehouse, w.c. mens, w.c. women, locker room lockers, watering can, cellar, access offices, access recreational area, archive, union delegate, bathrooms men, Cafeteria, women’s toilets, walker, access, towards classrooms training area, preparation, of drinks., classroom, architectural floor esc., classroom, access, architectural floor esc., access, access, access, if you, architectural plant scenic, cleaning area equipment to be calibrated, area testing of gauges calibration, equipment equipment calibration area aux., metrology office, functional testing area, new meters, meters to prepare, prepared meters, store equipment calibrated calibrated, applied tension megger tests, measurement laboratory., low level, health women, health men, emergency exit, test area, wash area blown, area of meters prepared by preparing, charge load input, office measurement, aisle, lobby, training area, metrology file, You test prototype, calibration area, cafeteria area, measurement file, measurement laboratory., top floor, first level plant, low, cube staircase, area superintendent, boardroom, assistant of sptte., kitchen preparation cafe, health of sptte., dept. of legal, head accounting office, head office acquisitions public works, chief office of pres. tes., file area, low, head of training office, office manager security hygiene, head of general services office, head of office payroll social security, living room, archive, kitchen preparation cafe, archive, dept. of personal services, dept. of information technologies, dept. mtto operation of lines underground aerial networks, training room, kitchenette, archive, goes up, site room, cube staircase, dept. billing collection, head office billing collection, dept. care centers cli
Raw text data extracted from CAD file:
| Language | Spanish |
| Drawing Type | Block |
| Category | Misc Plans & Projects |
| Additional Screenshots |
 |
| File Type | dwg |
| Materials | |
| Measurement Units | |
| Footprint Area | |
| Building Features | Deck / Patio |
| Tags | area, areas, assorted, autocad, block, classrooms, complex, court, DWG, field, football, includes, multipurpose, set, sports, storage, training |

