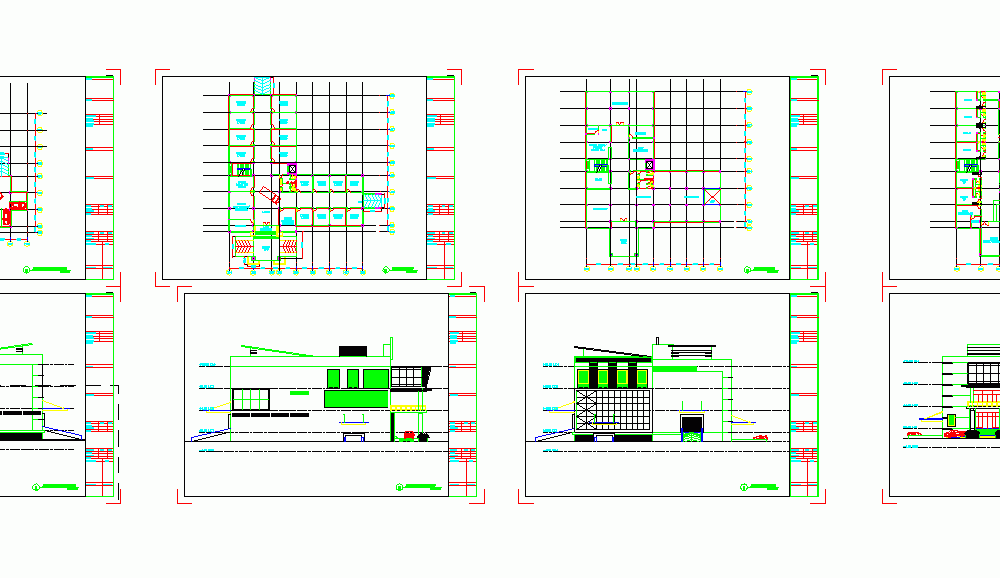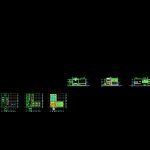
Transit Building DWG Block for AutoCAD
Transit building makassar
Drawing labels, details, and other text information extracted from the CAD file (Translated from Indonesian):
city of makassar, record, plan, status of the land, knowing, researched, architect, construction, roolyn, image name, scale, jml drawing, besteming, kelurahan, kecamatan, applicant, approved, planner, assistant, name, paraf, ……………., planetary architecture, selected design quality, drawing no. :, customer: d: rejected, review, comm, support, date, log, released, sign, rev, scale:, checked by:, approve, check, contractor from responsibility, for error or deviations, r: returned for correction, i: accepted for information, approval does not relieve, drawn, distribution, kdivpkit, pimpro, kapro, contractor, record, passed by:, approved by :, a: approved , b: approved with comments, c: not approved, review status:, mechanical, electrical, civil, file:, remarks, record, by date date information no. architectural drawing, key plan, project, project, project architect, project architect, subject, subject, drawing, drawing, approved, imb, int, str, mec, checked, examined, drawn, drawn, scale, scale, coordinated , coordinated, despatch, distribution, from, drawing no., no. image, project no., no. project, consent of pt dann, copyright – imitate, reproduce the contents of this image in any form or use or use of the contents, this image for any purposes is prohibited, except with the knowledge and permission of pt dann, copyright- no part of this drawing may be transmitted ,, approved, recorded or reproduced in any form or otherwise without written, commencing the works., use this image along with other drawings that are related. the size shown in the picture is the size, check the size in the field. discrepancies must be reported to the planner prior to implementation, discrepancies should be reported to the architect before, in case of discrepancies, drawings.only figured dimensions are to be worked from, mosque nur afiah rsup. dr. wahidin sudirohusodo makassar, view title, public kitchen, office space, parking area, panel room, space manager, cargo warehouse, cargo office, security room, plant quarantine room, lobby, droop off, main entrance, restaurant, void, open cafe , vip room, room, animal quarantine room, manager, supermarket, freezer, laundry, cash register, basement floor plan, front view, right side view, left side view,
Raw text data extracted from CAD file:
| Language | Other |
| Drawing Type | Block |
| Category | Office |
| Additional Screenshots |
 |
| File Type | dwg |
| Materials | Other |
| Measurement Units | Metric |
| Footprint Area | |
| Building Features | Garden / Park, Parking |
| Tags | autocad, banco, bank, block, building, bureau, buro, bürogebäude, business center, centre d'affaires, centro de negócios, DWG, escritório, immeuble de bureaux, la banque, office, office building, prédio de escritórios |
