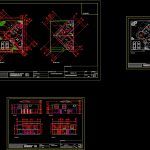
Triangular Shaped House DWG Block for AutoCAD
House in Cordoba with 2 levels – facades – architectural plants.
Drawing labels, details, and other text information extracted from the CAD file (Translated from Spanish):
access, main bedroom, bathroom, empty patio, covered, empty terrace, green area, family room, dressing room, dining room, breakfast room, covered patio, fountain, toilet, kitchen, access, terrace, patio, washing , garage, barbecue, green area, up, study, vestibule, observations:, location:, date:, scale:, project:, responsible expert, drawing., eag, description of the plan:, architectural plants, boundary:, no. of plane:, meters, ground floor, upper floor, closet, bathroom, toylet, x-x ‘court, court y-y’, jose carreon rodriguez, cordoba see, table for signatures, location, table of areas, total area of the ground, surface in ground floor, surface in high plant, facades and cuts, empty area of garage
Raw text data extracted from CAD file:
| Language | Spanish |
| Drawing Type | Block |
| Category | House |
| Additional Screenshots |
 |
| File Type | dwg |
| Materials | Other |
| Measurement Units | Metric |
| Footprint Area | |
| Building Features | Deck / Patio, Garage |
| Tags | apartamento, apartment, appartement, architectural, aufenthalt, autocad, block, casa, chalet, cordoba, dwelling unit, DWG, facades, haus, house, levels, logement, maison, plants, residên, residence, shaped, townhouse, triangular, unidade de moradia, villa, wohnung, wohnung einheit |
