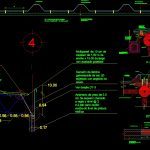
Tridislab Details DWG Detail for AutoCAD
Tridislab Details – Roof – Box Gutter
Drawing labels, details, and other text information extracted from the CAD file (Translated from Spanish):
of the overlap the sealing, dt fixing detail, galvanized lime gutter. fastened with steel angles, multipanel cm thick long width with plastisol finish, flat plaster of cm thickness checked rule level m.listo to receive vinyl paint finish, see detail, see detail, three-dimensional slab of profile or thick plateau of thickness, plastisol finish, wide-width, o thickness profile, multitep of thickness, multytecho of thickness, white with lace, sikaflex sealant, overlap plate, plastisol finish, wide-width, plastisol finish, wide-width, dt fixing detail, the three-dimensional, o thickness profile, node, of tapajunta, dt overlap detail, high strength welding, multytecho of thickness, fixing plate, self-tapping screws, each, sikaflex sealant, overlap, with plastic washer on both sides, self-tapping, multytecho of, with plastic washer, self-tapping piers, dt canalon detail, sticks, reinforced concrete with, enclosure room, plastisol finish, wide-width, multitep of thickness, o thickness profile, node, high strength welding, dellador sikaflex white between panel spout all the way, apply lastomax adhesive to protect exposed foam moisture
Raw text data extracted from CAD file:
| Language | Spanish |
| Drawing Type | Detail |
| Category | Construction Details & Systems |
| Additional Screenshots |
 |
| File Type | dwg |
| Materials | Concrete, Plastic, Steel |
| Measurement Units | |
| Footprint Area | |
| Building Features | |
| Tags | adobe, autocad, bausystem, box, construction system, covintec, DETAIL, details, DWG, earth lightened, erde beleuchtet, gutter, losacero, plywood, roof, sperrholz, stahlrahmen, steel framing, système de construction, terre s |
