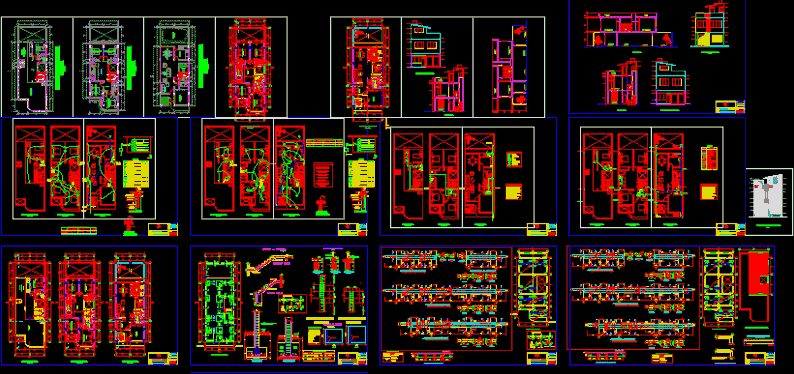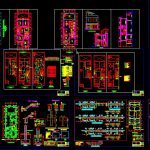
Triplex – Project DWG Full Project for AutoCAD
Triplex – Project – Plants – Sections – Elevations – Details
Drawing labels, details, and other text information extracted from the CAD file (Translated from Spanish):
nfp, run, foundation, running foundation, typical anchor detail, footing – column, flooring, coverings, solid slabs, flat beams, footings, banked beams, flooring, minimum coatings :, npt, beam, first section, second section, detail ladder, detail of slab lightened, steel temperature, also to the lower iron, it is recommended to make bending, anchors on ends, central foundations, sections of foundation, foundation in openings, lateral foundations, overburden, brick wall, overburden, ff cut, cut gg , cut ee, transversal reinforcement, columns, detail aerial connection of telephone, garden, dining room, kitchen, garden, garage, hall, master bedroom, terrace, lavand., ss.hh., proy. roof, gutter, study, receipt, service bedroom, tendal laundry, duct, med., master bedroom, living room, low ceiling, cl., space to store lavad., ceiling projection calamine, proy. roof, tendal, path, owner :, project :, specialty :, architecture-distribution, single-family housing, jr., location :, level n:, scale :, date :, architecture-cuts and elevations, foundation-structures, details footings, column shape and abutments, type of column, steel, column frame, kk clay brick walls, contructed system and albanileria, ground capacity, steel anchor, steel overlaps, technical specifications, antisismic separation, foundation base, staircase, superboard ceiling, roof tile techalit, detail of wooden structure of second level ceiling, confined albanileria, system contributed and, cold water, water description, watering can, check valve, tee, water meter, valve of stile, gate valve, low tee, tee rises, water symbol, inst. electric-lighting
Raw text data extracted from CAD file:
| Language | Spanish |
| Drawing Type | Full Project |
| Category | House |
| Additional Screenshots |
 |
| File Type | dwg |
| Materials | Steel, Wood, Other |
| Measurement Units | Imperial |
| Footprint Area | |
| Building Features | Garden / Park, Garage |
| Tags | apartamento, apartment, appartement, aufenthalt, autocad, casa, chalet, details, dwelling unit, DWG, elevations, full, haus, house, logement, maison, plants, Project, residên, residence, sections, triplex, unidade de moradia, villa, wohnung, wohnung einheit |
