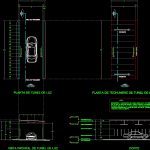
Tunnel Of Light DWG Block for AutoCAD
TUNNEL OF LIGHT FOR INSPECTION AND DENTS IN CAR HITS
Drawing labels, details, and other text information extracted from the CAD file (Translated from Spanish):
sports, field, peripheral side, peripheral, peripheral ring, peripheral ring side, name :, ced. prof :, address :, francisco javier canto, presuel, col. itzimna, merida, yuc., data of the construction, signature:, data of the dro, normatividad, table in memory, name and signature :, registry :, urban and architectural design, co-responsible in, facilities, structural security, automobile agency, surfaces, automotive paint and body shop, table of total areas, automotive repair and maintenance workshop, vehicle shelter, sup. exterior exhibition construction, sup. construction access to workshop of h. and p., sup. workshop construction of h. and p., sup. construction of services for workshop of h. and p., sup. office construction and sales, sup. construction of services in resg. of vehicles, sup. construction of washing area, total area of land, parking surface, total surface of construction., green area, global, byblock, bylayer, concrete.cast-in, general.sectione, metals.metal han, metals.metal joi, requirements summary, showroom showroom, productive places, stock, used cars, parking, proy. roof, slope, canalon, front view, court, inventory low., inventory high., low part of structure., roof part high., reference level., inspection tunnel., low bed of structure., bed low luminaire., upper part of luminaire., upper structural bed, nlse, upper deck level, nsc, wall height over npt, closing height over npt, change of level in ceiling, change of level in floor, level enclosure, wall leveling, hm, hc, nc, ncm, black water drop, rainwater drop, ban, bap, sma, according to approved sample, level indicated in cut or elevation, low bed level, low bed structural, level finished floor, nlbp, nlbe, npt, with the direction of work and the architectural design firm., all the levels and levels will be verified in work any discrepancy should be consulted, level indicated in plan, before proceeding to place the acab The contractor is obliged to verify the leveling of the floors, any discrepancy should be consulted with the address, no scale measurements of the plans, all dimensions and levels will be provided in meters. check with the corresponding facilities and structural, any questions in the interpretation of the same, should be consulted with the address, the contractor is responsible for always working with a complete set of plans, prot cabinet. fire, gci, level of excavation, ne, nb, level of bench, street level or vehicular stream, n.ca., parasol level, np, nv, apparent beam level, surface level completed, nst, level of marquee, nm, level of firm, nf, notes, symbology, low bed of structural work, nlbt, level crowning of ridge, ncc, level of garden or planter, nj, level of mirror of water, line, level center of road, ncv, level of dirt, nt, indicates boundary of finish on board, indicates change of finish on floor, gauge, level of roof top bed, nlst, water level, scale :, key, acot :, data of the owner, data of the property, date:, use of the property :, type of procedure:, of architectural design., any discrepancy should be consulted with the work direction and the signature, of the work and the architectural design signature., meters, plan :, schematic cut, company, project, graphic scale, indicates level change in floor, croq uis of location, schematic plant, tables and details of blacksmithing and carpentry., project: details of light tunnel
Raw text data extracted from CAD file:
| Language | Spanish |
| Drawing Type | Block |
| Category | Industrial |
| Additional Screenshots |
 |
| File Type | dwg |
| Materials | Concrete, Other |
| Measurement Units | Metric |
| Footprint Area | |
| Building Features | Garden / Park, Deck / Patio, Parking |
| Tags | arpintaria, atelier, atelier de mécanique, atelier de menuiserie, autocad, block, car, carpentry workshop, DWG, inspection, light, mechanical workshop, mechanische werkstatt, oficina, oficina mecânica, schreinerei, tunnel, werkstatt, workshop |

