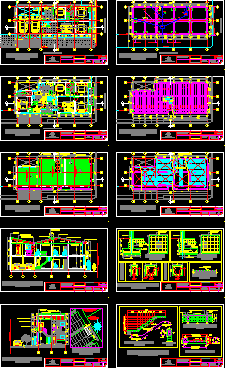
Two Family Housing DWG Detail for AutoCAD
HOUSING COMPRISING TWO APARTMENTS AND STUDIO APART PLANT, CUT WALLS, CONSTRUCTION DETAILS.
Drawing labels, details, and other text information extracted from the CAD file (Translated from Spanish):
stilo, easel in a.c, glass, old metal, plastic violet, blue planet, chrome blue sky, facing line, paramento, proy. second floor plate, first floor, second floor, empty floor, roofing plant, trestle, ac tile roof, concrete girder, aerial tanks, foundation plant, mezzanine floor plan, covered structure, trestle, beam foundation, pedestal, cleaning concrete, in both directions, staircase details, columns, mezzanine beam, channel beam detail, cylinder head tape, mezzanine plate cut, stoneware block, compacted granular subbase, electrowelded mesh, subfloor plate detail, construction details, indicated scale, restrepo, commune ii, health center, carlos lleras, school, location, no scale, table of areas, total area lot, first floor built area, free area, second floor built area, total built area, edge anden, cc, to the roadway, project:, address:, scale:, date:, jorge augusto orduz rodriguez, plans, autocad, flat number:, drawing:, contains:, owners:, arq. proyectista:, vº bº municipal planning:, detached house, architect, first floor, floor, design – construction – audit, district triumph, second floor, roofs, floor, longitudinal, cut a – a, cross, cut b – b , facade, foundations, mezzanine, floor slab, roof, structure, construction, details, longitudinal cut a – a, cross section b – b, roof tile with skylight, concrete plate, roof cover, metal belts, trusses, false ceiling, straps, trestle in ac, finish wall, metal railing, frame in concrete, proy. air tanks, dining room, alcove, garages, living room, kitchen, hall, ramp, balcony, axis of the road, garage, patio, bathroom, first floor, living room – dining room
Raw text data extracted from CAD file:
| Language | Spanish |
| Drawing Type | Detail |
| Category | House |
| Additional Screenshots |
 |
| File Type | dwg |
| Materials | Concrete, Glass, Plastic, Other |
| Measurement Units | Metric |
| Footprint Area | |
| Building Features | Deck / Patio, Garage |
| Tags | apartamento, apartment, apartments, appartement, aufenthalt, autocad, casa, chalet, comprising, construction, Cut, DETAIL, details, dwelling unit, DWG, Family, haus, house, Housing, logement, maison, plant, residên, residence, studio, unidade de moradia, villa, walls, wohnung, wohnung einheit |
