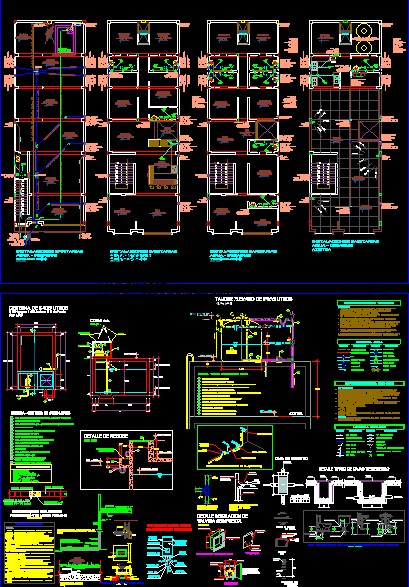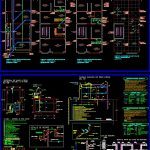
Two Family Plumbing DWG Block for AutoCAD
Two family PLUMBING. WATER AND DRAIN
Drawing labels, details, and other text information extracted from the CAD file (Translated from Spanish):
pluvial, evac. tube, low, cad: sanitary, location :, plane :, lamina :, date :, project :, owner :, single-family dwelling, mr. ananias sayaco cross, dist. sechura, prov. sechura : piura, facilities, indicated, scale:, region: piura, sanitary, technical specifications, – all the materials, pipes and accessories to be used in the networks, – the pipes for hot water will be of c-pvc rigid of union to simple , – special glue for c pvc will be used. with appropriate thermal insulation., will install a universal union, in the case of visible pipes and two, – the gate valves will be of bronze seat, in each valve will be, – the cold water and hot water networks will be tested with pumps of hand to, – all the hot water route will be protected with material, national regulations of constructions of Peru, cold, hot water, will be of good quality according to the pressure and accessories of the same material., universal unions when install the valve in box or niche., water network: cold water pipe, crossing without connection, symbol, water legend, description, tee, check valve, gate valve, universal union, downhill tee, uphill tee, hot water pipe, meter, fixed to the head of the corresponding accessory., same material of the finished floor. in indicated dimensions, – the pipes and accessories for drainage and ventilation, will be of pvc rigid sap, – the threaded registers will be made of bronze, with airtight threaded cover and will, – the boxes of registers will be installed in places indicated in the drawings , seran, accessories of the same material, with unions sealed with special glue, – the pipes to be used in the networks will be of pvc type light pvc-salt with, legend drain, tests :, without presenting loss of level, – slopes for pipes of drain:, ventilation hat., for pvc pipe. according to standards., straight tee, drain pipe, ventilation pipe, drain network:, roof ventilation terminal, drain, reduction, bronze threaded register, sanitary tee, hot water outlet, det. of water outlets and drain in toilets, on the floor, scale: no scale, cold water, exit for, drain, drain outlet, proy. Valve box, level automatic with high tank counterweight, water inlet to the elevated tank, note:, white color, chrome type vainsa or similar, with chrome nails, type vainsa or similar., and float type abs or similar., timed for chrome urinal type vainsa or similar., specifications, seran of melamine color white., will be of vitrified slab of embed double hooks., will be embed of slab vitrified with shaft, seran of glazed earthenware, of the siphon jet type clover or similar., will be vitreous earthenware model indicated-clover or similar, peak type bambi de trebol or similar with built-in trap, will be of the type dispenser gel or cream in plastic bulk, smoke and central fluid with anti-vandalism key, plastic antivandal , degrees., white, plant, union pressure-thread, stopcock, standard nipple with nut, meter or nipple, profile, detail of meter for water, strainer, lead tray, pvc, front limit, roof, track, garden., download li bre deagüe, ends with mesh antiroedores, wall, sidewalk, comes, exit point, toilet, sink, shower, lid registration, wooden doors, removable wooden door, hinges, entrance to housing, bar, washing machine, automatic, ups ventilation , ends in hat, towards the backbone, low stile, arrives stile, garden, floor: national ceramic, with plants hornamentales, ingresa and distrib., of water, arrives flow, arrives and low flow, low flow, of consumption, towards the points, location of the elevated tank, projected in the upper part, of the roof of the roof, sanitary facilities, first floor, water – drain, empties, below, rainwater, register box, record box, enters flow, comes from , progestion, floor: natural ground, cistern :, engine, rises pipe, impulsion, arrives pipe, irrigation tap, for garden, detail of registry, section, typical detail of boxes of registry, entrance, cover, exit, floor , dimension of boxes, hat, ventilation, ntt, somb rero of ventilation, roof drain, for rain, slab, ntt, gutter, detail of rain evacuation on roof, collector, no scale, cc, aluminized iron hinge, niche with frame and varnished wooden lid, aluminized iron hinge with chromed bronze handle and sig-sag fixation system, metal lid, chromed bronze handle, esc: no scale, niche projection, niche perspective and wooden frame, front view, gate valve installation detail, at different levels , detail: splice, concrete filling, brick wall, reinforcement detail for pipes, scale: no scale, installation detail of electric heater,
Raw text data extracted from CAD file:
| Language | Spanish |
| Drawing Type | Block |
| Category | Mechanical, Electrical & Plumbing (MEP) |
| Additional Screenshots |
 |
| File Type | dwg |
| Materials | Concrete, Plastic, Wood, Other |
| Measurement Units | Metric |
| Footprint Area | |
| Building Features | Garden / Park |
| Tags | autocad, block, drain, DWG, einrichtungen, facilities, Family, gas, gesundheit, l'approvisionnement en eau, la sant, le gaz, machine room, maquinas, maschinenrauminstallations, plumbing, provision, wasser bestimmung, water |
