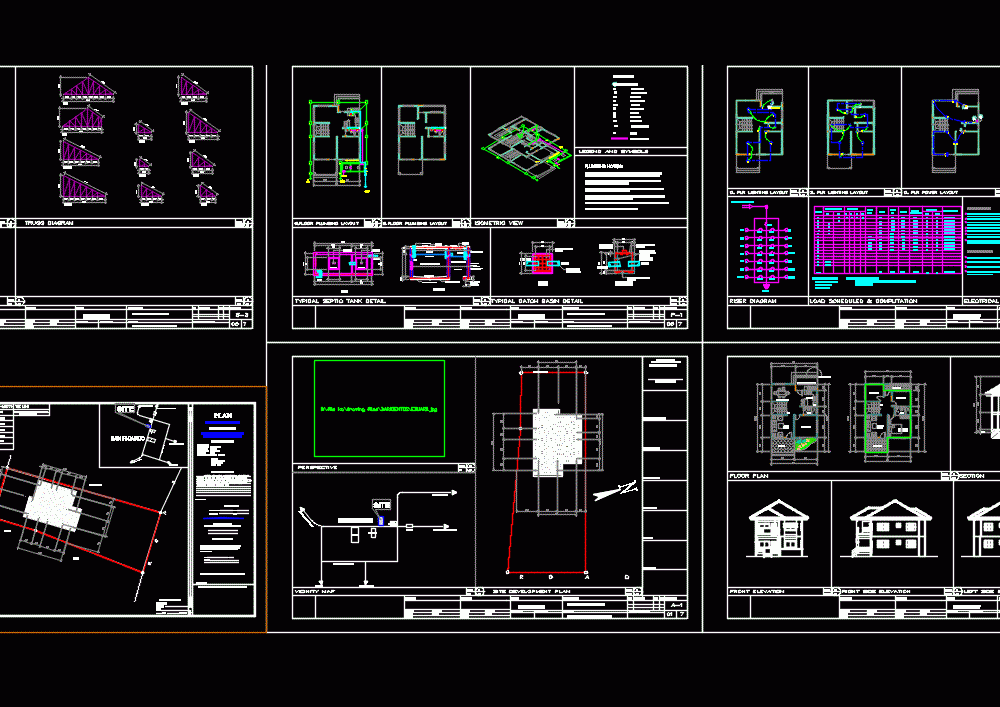
Two-Floor House DWG Detail for AutoCAD
This includes the architecture; electrical and structural detail of the house
Drawing labels, details, and other text information extracted from the CAD file:
place all col strip reinforcing within col strip, middle strip, top bars, lap bottom, bottom bars, hooks, varies, plan, as_prepared_for, rurbancode:, barangay:, area:, island:, province:, scale:, g.e., geodetic, res, license, date, dining area, ref, kitchen, security grills, porch, living, room, bedroom, balcony, master’s, family, terrace, vertical bars spaced, outlet, manhole, air space, fit lifting handle, leaching well, pea gravel, bouyant liquid, wall footing reinf, inlet, digestive chamber, section, sludge chamber, bothways, horizontal bars, vertical bars, storm drain pipe, dnts, scale, sheet no. :, owner:, project title:, location:, conforme:, design and cadd by:, no., revisions:, ckd., prc no.:, place :, ptr no.:, date:, tin no.:, checked by:, engineer:, architect:, typical septic tank detail, typical catch basin detail, g. flr lighting layout, riser diagram, steel truss detail, nts, roof beam detail, floor plan, front elevation, proposed two-storey residential, vicinity map, perspective, brgy. san ricardo, talavera, nueva ecija, line and grade, architectural, structural, electrical, department of public works and highways, office of the building official, republic of the philippines, land use and zoning, sanitary, site development plan, left side elevation, ms. rodelyn barrientos, right side elevation, lav, sho, m meter, vtr, shower, lavatory, faucet, water closet, kitchen sink, septic tank, floor drain, cold water line, riser, cleanout, vent thru roof, hosebibb, wires in conduit no hashmark indicate two wire, refrigerator, incandescent bulb, flourescent lamp, convenience outlet, ref, circuit breaker, single switch, two-gang switch, kilowatthour meter, panel board, two-way switch, wiring in conduit concealed in wall, or in cealing hashmark indicates no., circuit homerun to panel board, electrical notes, ground, all other outlets-to be determined or prescribed by the, panel boards-centrally located between the fin.floor.line., electrical eng’r.in charge., mounting height :, duly qualified electrical engineer or master electrician., from celcor service line, watts, size of conduit, type, size, conductor, ampere, protection, volts, other, load, c.o, l.o, ckt. no., load description, no.of switches, acu, range, total, spare, effluent, to public utility, long span direction, short span direction, see truss detail, typical concrete beam section, see schedule, center of column and footing, n.g.l., footing reinf see schedule, fin flr. line, fill, fgl, see schedule, tie spacing see col details, fin gd line, ffl, ngl, typical concrete slab section, column, designation, rc column schedule, top rebars, stiff. bars, at support, bottom rebars, at midspan, footing, rc footing schedule, beam, rc beam schedule, vertical rebars, thk, rebars, short direction, long direction, remarks, top, bottom, slab, rc slab schedule, reinforcement, two-way, one-way, column, footing, beam and slab schedule, foundation plan, midspan, support, ftg – rb, slab on compacted fill, roof framing plan, all concrete slab on fill shall be, compacted fill, masters bedroom, kitchen, valley gutter, truss diagram, plumbing notes:, immediately if any discrepancy found therein., all fixtures must be vented unless indicated otherwise, all plumbing works included herein shall be executed according with the rqmts., pipes shall be indicated any relocation rqmts. for proper execution of other trade, legend and symbols, isometric view, g.floor plumbing layout, s.floor plumbing layout, s. flr lighting layout, g. flr power layout, s. flr power layout, bridge, to cabanatuan city, to dimasalang, bagong sikat road, to minabuyoc, to pula, site, san ricardo, srnhs, chappel, gas, station, reg. cert. no.:, additional information after date of verification, chief, regional surveys division, department of environment and natural resources, purpose, o.r. no., paid under, verification fee, date:, corners, date submitted, v e r i f i c a t i o n, containing an area of, rurban code:, island of:, province of:, barangay of:, sps. edward p. barrientos, luzon, nueva ecija, talaver, c e r t i f i c a t i o n, geodetic engineer, situated in the, bearing: true, zone no:, as prepared for, property line, r o a d, line, bearing, area, tie line
Raw text data extracted from CAD file:
| Language | English |
| Drawing Type | Detail |
| Category | House |
| Additional Screenshots |
  |
| File Type | dwg |
| Materials | Concrete, Steel, Other |
| Measurement Units | Imperial |
| Footprint Area | |
| Building Features | |
| Tags | apartamento, apartment, appartement, architecture, aufenthalt, autocad, casa, chalet, detached house, DETAIL, dwelling unit, DWG, electrical, floor, haus, home, house, includes, logement, maison, residên, residence, structural, unidade de moradia, villa, wohnung, wohnung einheit |
