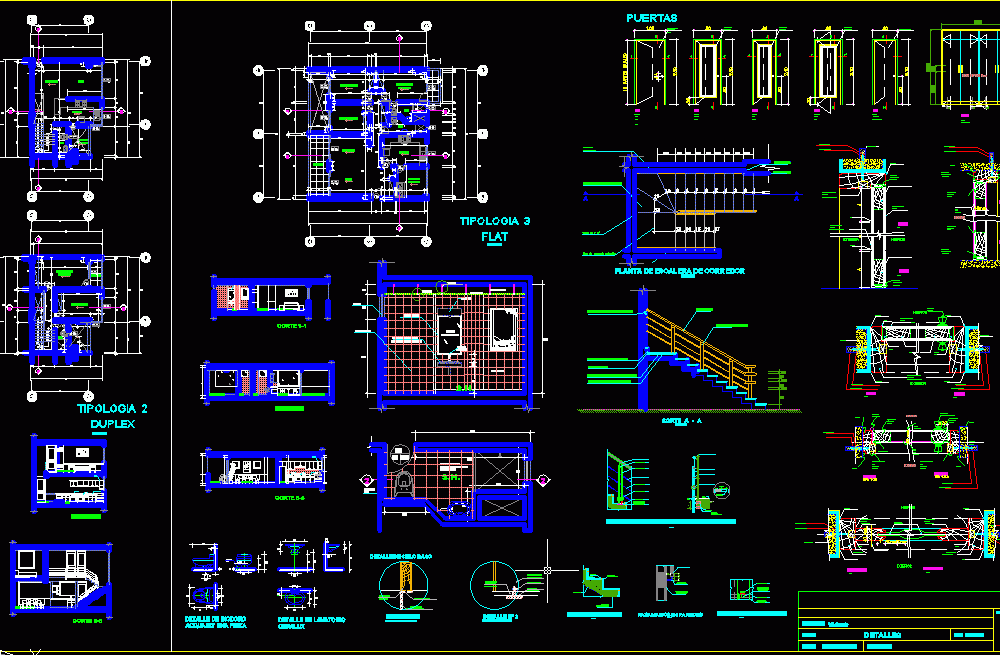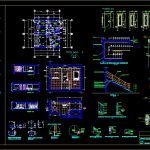
Two Houses Project DWG Full Project for AutoCAD
Flat and 2 floors – with details
Drawing labels, details, and other text information extracted from the CAD file (Translated from Spanish):
sink ovalin sonnet, flush color pastel blue, master, bedroom, dining room, living room, kitchen, service, sh, patio, hood, valance, shelf, drawer, cornice, dishwasher, stainless steel, postformed, covered, balcony, superimposed , mirror, aluminum, frame, ceramic, service patio, corridor, projection, vacuum, support for stair railing, cut a – a, concrete slab, anchor with resin, concrete slab, gray granite, step, handrail in walls, aluminum profile, ceramic, cement paste, step detail, plant fixing plate, typical sections of handrails on stairs, anchored electrowelded pipe, tarrajeo with fine frosting, plastered cement floor, corridor staircase floor, emptying of ca, tile mortar, aluminum plate, to hold false ceilings, false ceiling bracket, wooden dowel, or PVC rubber, multiplaca panel placement., aluminum angle, aluminum rivet, aluminum plate , pair a, false false ceiling, multi-layer blocks, false ceiling, detail of ceiling, porcelain joint, vitrovent, point of, water, interior, exterior, dry screw, painted, frame wood dry screw, applies wood, frame wood, wall axis, and frame, oil, painted oil, painted duco, white color, cedar wood, hinge, wall axis and frame, stanley steel, painted white Duco finish, horizontal tongue and groove, painted , pivot axis, recessed in, frame, with white acrylic, painted mdf panel, painted cedar, white duco finish, patio – kitchen, tempered glass door, tempered glass swing, white, tongue and groove door, finished duco, swing, entry , apanelada door, bathrooms, vaiven, kitchens, bedrooms, dining room, date :, plan :, project :, details, housing, elaborated :, esc :, indicated, duplex, knob veneer, carolina type, trash, metal, celima ceramics, earth origins., metal support, ceiling, support for baran dal, welded to metal plate, drowned in open box in, block and retacada wall, with mortar, stainless steel, metal fixing plate, floor with wire rod anchor, rail projection, forged step with concrete cast in situ, , washed finish, metal fixing plate, floor with wire rod anchor, footprint or rest, stair ramp, see specifications in plans, structural, flat, doors, acquajet toilet detail one piece, detail of ceralux lavatory
Raw text data extracted from CAD file:
| Language | Spanish |
| Drawing Type | Full Project |
| Category | House |
| Additional Screenshots |
 |
| File Type | dwg |
| Materials | Aluminum, Concrete, Glass, Steel, Wood, Other |
| Measurement Units | Imperial |
| Footprint Area | |
| Building Features | Deck / Patio |
| Tags | apartamento, apartment, appartement, aufenthalt, autocad, casa, chalet, details, dwelling unit, DWG, flat, floors, full, haus, house, HOUSES, logement, maison, Project, residên, residence, unidade de moradia, villa, wohnung, wohnung einheit |
