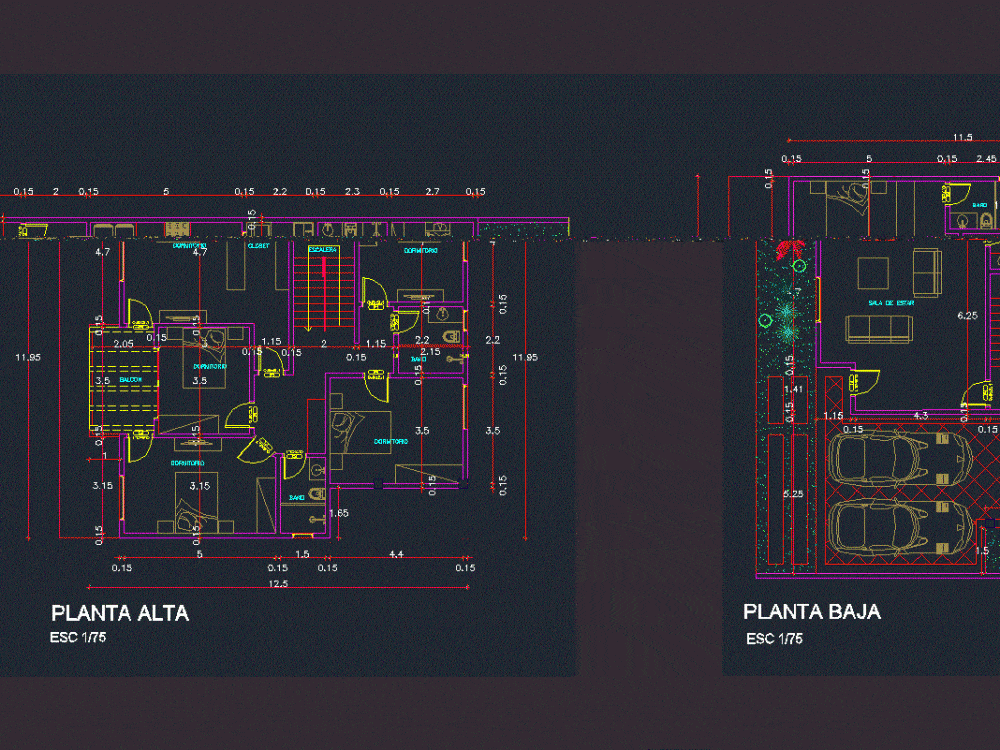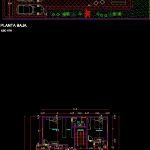
Two-Storey DWG Block for AutoCAD
Simple two-story house Ground Floor: Living room Kitchen Service Area barbecue and Garage Floor 1 Suite Closet Bathroom 4 bedrooms 2 bathrooms balcony
Drawing labels, details, and other text information extracted from the CAD file (Translated from Spanish):
builder, observation, sheet:, scale:, date:, owner, location, work: home, designer, rim, tire, body, chassis, glass, glass, black matte, black plastic, chrome gifmap, metal cherry red, orange plastic, red plastic, red tile pattern, blue glass, pat. No., sup. a const., sup. to regul., constructor, sup. land, calculator, cta. cte. ctral. no, wardrobe, bathroom, bedroom, clothesline, area, garage, home theater, intimate room, bedroom, service, deposit, existing, closet, son, social room, social dining room, kitchen, pmc, gallery, guests, external , top floor projection, concrete pergolado with glass roof, social bathroom, barbecue, secondary access, pool, green area, service access, main access, vehicular access, ground floor, deck, arq. mario aguirre, ave. rogelio benitez and picuiba, manz. nº., lot nº., pee, street coronel florentin oviedo, street rgto aca caraya, lake of the republic, avenida rogelio benitez, galvanized sheet with polyurethane, balcony, staircase, upper floor, service, laundry, living room
Raw text data extracted from CAD file:
| Language | Spanish |
| Drawing Type | Block |
| Category | House |
| Additional Screenshots |
 |
| File Type | dwg |
| Materials | Concrete, Glass, Plastic, Other |
| Measurement Units | Metric |
| Footprint Area | |
| Building Features | Deck / Patio, Pool, Garage |
| Tags | apartamento, apartment, appartement, area, aufenthalt, autocad, block, casa, chalet, detached house, dwelling unit, DWG, floor, ground, haus, house, kitchen, living, logement, maison, residên, residence, room, service, Simple, storey, story, unidade de moradia, villa, wohnung, wohnung einheit |
