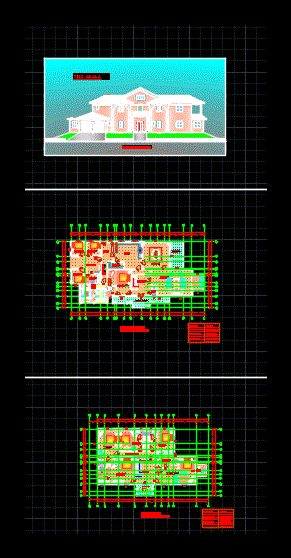ADVERTISEMENT

ADVERTISEMENT
Two Storey House DWG Block for AutoCAD
ASALA TWO STOREY BUILDING THE GROUND FLOOR AREA = 361.45 FIRST FLOOR AREA = 253.55
Drawing labels, details, and other text information extracted from the CAD file:
windows, doors, down, staff kitchen, entrance terrace, guest wc, corridor, master terrace, family terrace, front elevation
Raw text data extracted from CAD file:
| Language | English |
| Drawing Type | Block |
| Category | House |
| Additional Screenshots | |
| File Type | dwg |
| Materials | Other |
| Measurement Units | Metric |
| Footprint Area | |
| Building Features | Garage |
| Tags | apartamento, apartment, appartement, area, aufenthalt, autocad, block, building, casa, chalet, dwelling unit, DWG, floor, ground, haus, house, logement, maison, residên, residence, storey, unidade de moradia, villa, wohnung, wohnung einheit |
ADVERTISEMENT

