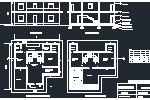ADVERTISEMENT

ADVERTISEMENT
Two Storey Residential DWG Plan for AutoCAD
This is a two storey residential building
| Language | English |
| Drawing Type | Plan |
| Category | House |
| Additional Screenshots |
 |
| File Type | dwg |
| Materials | |
| Measurement Units | Metric |
| Footprint Area | 50 - 149 m² (538.2 - 1603.8 ft²) |
| Building Features | |
| Tags |
ADVERTISEMENT

