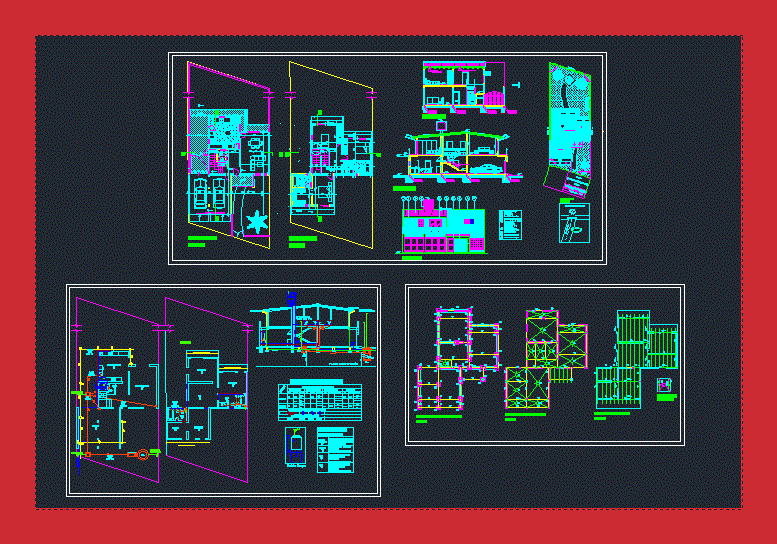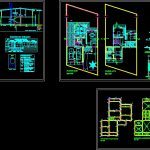
Two-Storey Townhouse DWG Block for AutoCAD
full Plano Houses two floors with three double carport drmitorios toilette bathroom kitchen and living room. Plant architecture, facades and structure cuts and health
Drawing labels, details, and other text information extracted from the CAD file (Translated from Galician):
cistern, garage, project. solera, proy. eave, reinforced concrete, cyclope concrete, vd – vv, roof structure, mezzanine structure, foundation structure, project. Tank, ground floor, upper floor, hall, distribution hall, living room, terrace, cut aa, cut bb, pantry, facade, galvanized sheet metal, side loading, laminated wood beam, wood carpentry, reservoir tank wall with seen brick, wooden wall, rustic lining, concrete column, kitchen ventilation, kitchen ventilation, chap conduit. galv, low wooden fencing, access ramp, path, cycle path, ll.c. general, bda, kitchen-dining room, llp, pump, bedroom, dressing room, bathroom, toilet, reservoir tank, column, desire, section, hot and cold water pipes, materials and diameter, pvc, mat, secondary, primary , matt., diam., ventilation, rain, distr. water, hot, tank detail, artifacts and, accessories, drainage pipe, summary table, septic chamber, well, septic, v.l., tºaº, ll.p, proy. cieloraso, septic well, duratop or flock, kitchen-, dining room, toilet, ppa. Duratop or herd, ventilation, ventilation, wooden guardaropa, sketch of location, willows, work, septic well, aluminum railing, glass, drainage, tank structure, flat comparison, zinc trough
Raw text data extracted from CAD file:
| Language | Other |
| Drawing Type | Block |
| Category | House |
| Additional Screenshots |
 |
| File Type | dwg |
| Materials | Aluminum, Concrete, Glass, Wood, Other |
| Measurement Units | Metric |
| Footprint Area | |
| Building Features | Garage |
| Tags | apartamento, apartment, appartement, aufenthalt, autocad, bathroom, block, casa, chalet, detached house, double, dwelling unit, DWG, floors, full, haus, house, HOUSES, kitchen, logement, maison, plano, residên, residence, storey, toilette, townhouse, unidade de moradia, villa, wohnung, wohnung einheit |
