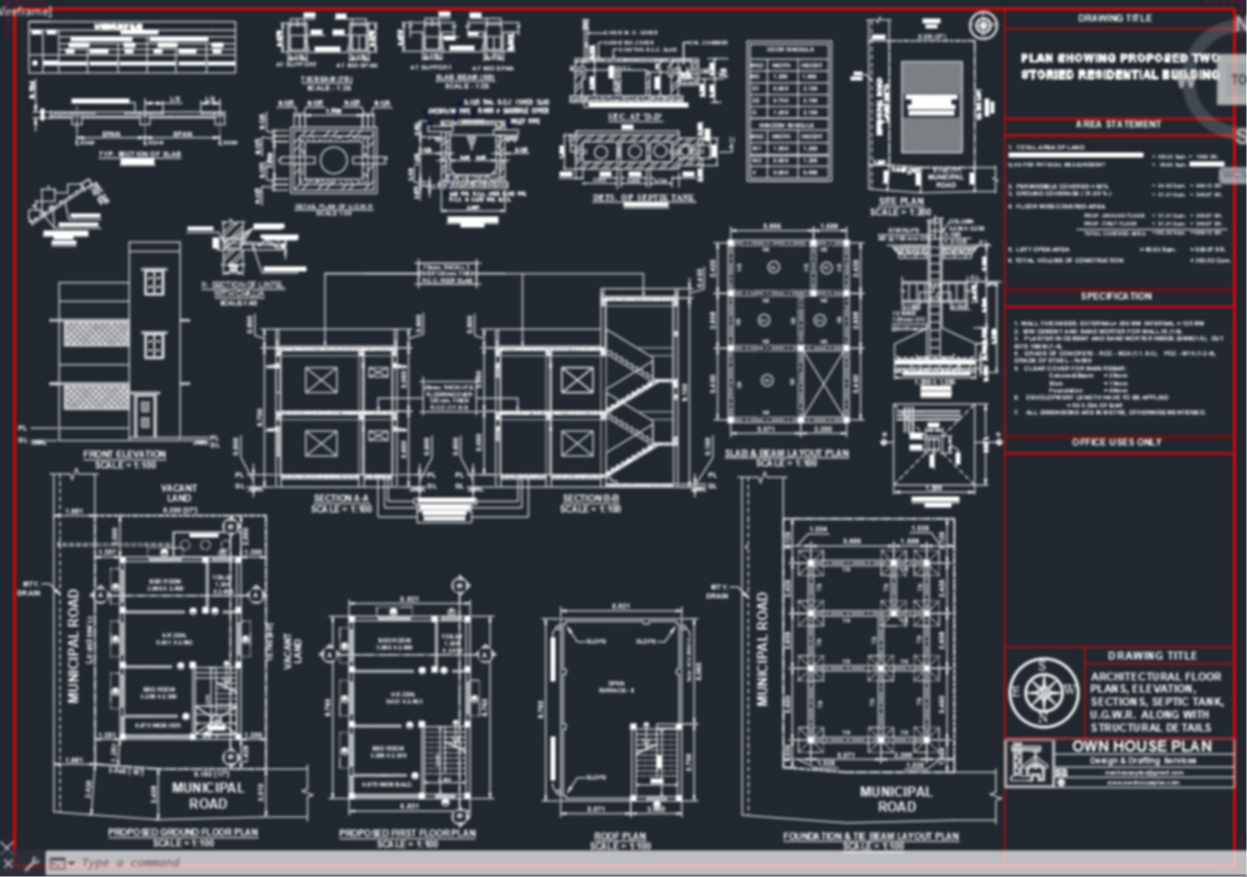ADVERTISEMENT

ADVERTISEMENT
TWO STORIED RESIDENTIAL BUILDING DETAILED AUTOCAD DRAWING
Two storied residential building on a plot of 27 X 40 Feet, detailed drawing for construction. For customized drawing email us [email protected]. All the services are paid and affordable.
| Language | English |
| Drawing Type | Full Project |
| Category | Drawing with Autocad |
| Additional Screenshots | |
| File Type | dwg |
| Materials | |
| Measurement Units | Metric |
| Footprint Area | 50 - 149 m² (538.2 - 1603.8 ft²) |
| Building Features | |
| Tags | 27X40, AutoCAD Drawing, ghar ka naksa, residential building, small house drawing |
ADVERTISEMENT
