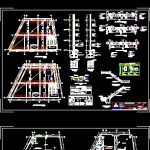
Two Story House DWG Block for AutoCAD
Single-family home two story
Drawing labels, details, and other text information extracted from the CAD file (Translated from Spanish):
vain box, width, type, sill, high, windows first level, width, sill, high, observations, cant., metal door, basement level doors, colum, overlaps and joints, beams, slabs, will not be allowed, stirrups, rmax, same section, armor in one, no more splices, central third, will be located in the, the l, the column or support, beam on each side of, of light of the slab or, splices of the reinforcement, columns, slabs and beams, technical specifications, canopla, porcelain, fixation bolt, dowel, copper asphalt pipe, elbow, wall, detail toilet, dealership, fluorescent outlet, electrical distribution board, light outlet, outlet outlet , simple switch output, double switch output, triple switch output, switching switch output, built-in electric power supply in wall, ceiling or wall with, description, legend, braquette output, pass box output, sa, sa, b, sa, b, c, ground pool, kwh, me electric ddor, spot light output, symbol, ——, height, ducts, table of equivalences, approximate, drivers, technical specifications, switches:, two and three strokes., must be of the type to accept sockets flat, receptacles:, will be of the type to be embedded in walls equipped with switches, – the switches must have pressure contacts operated, by screws to receive the conductors., – the boards shall be provided with grounding bar, door ,, sheet and key., distribution board:, will be fº gº of light type for all projected outputs, lighting, receptacles and communications., Main and in areas where indicated in plan., Pipes:, conductors:, circuits derived from lighting and receptacles, being the, in plane., boxes:, technical specifications for drain, water meter, gate valve, legend of s drain system, irrigation tap, legend of cold water system, kitchen, living room, dining room, laundry, ss: hh, alñmacen, diners area, common room, detail of bending of stirrups, coating, column or beam, d column or beam, false floor, bb cut, cc cut, block wall, note: foundation:, after the stripping of the roof, with brick tambourine., characteristics of the confined masonry:, of the volume, if it has alveoli these, thickness of mortar joints, minimum thickness, the non-load bearing walls will be raised to their total height, design and construction specifications:, the reinforced walls are load-bearing and will be made of brick, earthquake-resistant design standards, observations:, national building regulations, land , minimum lengths of anchoring and reinforcement overlaps, overlaps, anchoring, ladder, overloads, roof, flat beams, banked beams and columns, footings, stairs and lightened, coatings, reinforced concrete, concrete c iclopeo, technical specifications, shoe frame, quantity, axb dimension, grille, cut aa, according to column frame, izage stirrups, according to shoe frame, typical shoe detail, compact terrain, cold water, general board, grounded line , basement, reserve, outlet, lighting, first level, second level, second level sanitary facilities, semisotano sanitary facilities, distribution board, column table, types of columns, foundation and shoe plan, cut, compact, flat: first level distribution , plane: second level distribution, plane: semisotano distribution, main elevation, passageway, design :, lev.topograf.:, province :, panamericana highway abancay – chalhuanca, abancay, date :, lamina :, sra. epifania aguirre huillcas, owner :, flat:, department :, structures – foundations, location :, apurimac, district :, drawing :, distribution – architecture, roof, second level, basement, first level, mr. epifania aguirre huillcas, structures – lightened slab, water installations and drainage, electrical installations, water tank, ax, sheet:, date:, location:, province:, region:, family home, design:, drawing:, plane :, project:, owner:, scale:, indicated, constructive creations and, designs
Raw text data extracted from CAD file:
| Language | Spanish |
| Drawing Type | Block |
| Category | House |
| Additional Screenshots |
 |
| File Type | dwg |
| Materials | Concrete, Masonry, Plastic, Other |
| Measurement Units | Imperial |
| Footprint Area | |
| Building Features | Pool |
| Tags | apartamento, apartment, appartement, aufenthalt, autocad, block, casa, chalet, dwelling unit, DWG, family house, haus, home, house, logement, maison, residên, residence, residential house, singlefamily, story, unidade de moradia, villa, wohnung, wohnung einheit |
