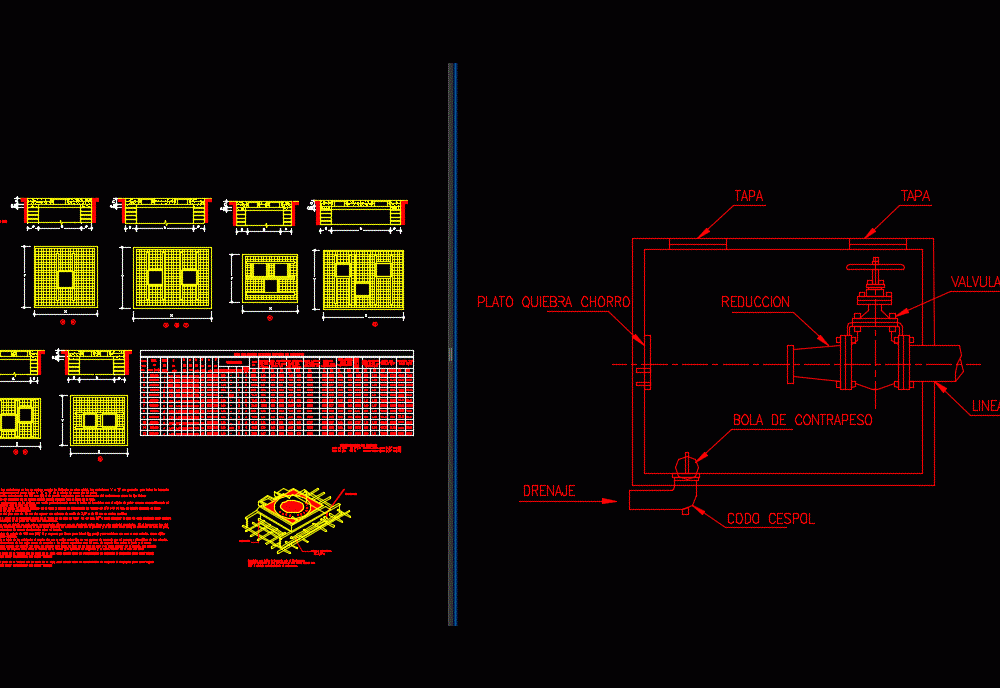
Type Valve Boxes DWG Block for AutoCAD
Technical data for the construction of valve boxes for flowlines and distribution of drinking water
Drawing labels, details, and other text information extracted from the CAD file (Translated from Spanish):
Ing. L.a.l.m., Ing. C.i.i., Ing. R.a.g., draft:, Capturo, Ing. C.a.d.m., revised:, Manzmgtu.dwg, Plan key, Ing. Carlos alberto diaz morales, engineering department, Detail of well junction the distribution network, Drinking water supply, Of the metropolitan area, Inter-municipal system of services, Deep well, Colony artisans mpio. From tlaquepaque, unscaled, Jalisco, November, Notebook no, Ing. Jose luis hernandez amaya, Search by company:, Ing. Jose julio agraz, Apartment of distribution, Ing. Manuel jimenez lopez, Secc. Of urban development, File key, only, sheet, Ing. Cesar jose ibarra oaks, Hidalgo sector, Ing. Guillermo arreola montejano, elbow, existing, cross, Cruise ship design, The special pieces will be cast iron in class so any, In each deflection change of direction of the one must be installed, The filling must perform with the same characteristics, According to the guidelines of the organism all the pipe indicated, The hydrostatic test of the pipe must be performed with a pressure of, elbow, draft, Valv., net., elbow, elbow, elbow, Box type, Box type, tee, elbow, Valv., Total length project line in rolled steel, It must be made up to a height of cms. Above the spine, A template of end type material must be installed so that the pipe, Total length line project in class, The excavation of the trench will be done with dimensions of width, Non-stop location, Drinking water line, Specifications, Drinking water line, gate valve, Drinking water line, Valve box, Luminaires, wiring, existing, Telmex lines, tree, Cfe lines, Symbology, M.l., draft, graphic scale, Var. from, Floor tile, Roof tile, Concrete providing, Welded perimetrally to the counter frame., With the slab rods by means of a rod of mm, Which indicates the way of attaching the counter-frame, welding, Perimeter rod, welding, It remains the judgment of the residence the use of a number of type boxes in one according to the number of the valves., Of special design., The larger mm valve boxes that carry lateral passage are combined with one more object, The walls being directly displaced on the ground., Tepetate altered rock firm rock will be constructed slab without the template if it is firm rock will remove the slab of the, The floor that is detailed in this will be constructed whenever another material is shuffled on land if the land is slab of the, Which discharges a sewer well., Remains of the residence place in the bottom of the box a tube of mm to drain the box if necessary but always, The floor slab will be cm. Of thickness with reinforcement of rod of cm in both directions., Lower anger in the short sense., The slab of the thickness indicated in the table will take a grid of cm rods. In both the steel, Counter-frame with the roof slab., The counter-frames are welded to a rod perimetrally as indicated in order to be able to tie more solidly the, The valve operating data should be centered with the lid of the box., The structural profiles of perimeter mm used for the construction of the frame will be of light type, The counter frames as well as all of the walls of the boxes., All dimensions are given in meters except those indicated in another. Dimensions are general for all slabs., Notes:, Flattened, Cms., Give it desp., Wall, Floor cms, Concrete slab, template, Exc., In., pear tree, Cant, double, simple, Counter frames, Mts, Mts, Mts, Mts, Mts, Valv., Cant, Valv., Diam., do not., kind, box, Data for butterfly valve housings, Fluffy cap, Cute frame, plant, Flagstone, elevation, Pedestal template, Floor slab of cms. Of esp., Brick wall, With var of est. Alamb. Cms., Dala of coronacion cms., Cm thick, Flattened with mortar, Street level, The dimensions of the boxes will be according to the special pieces more cms. Of free space between the joint wall, In the same way they will leave cms. Of free space between the floor slab level the lower floor of the as well, Cms., Cms., Castles, Dala Corona, Rods, steel, Ceiling cms, Slab concr., Stretches, Wire, Mts, Data for gate valve boxes with fixed rod, pear tree, In., Valve, do not., kind, box, Diam., Mts, Valv., Cant, Mts, simple, double, Cant, Mts, Mts, Counter frames, Cms., Dala Corona, Dala., Cms., Exc., template, Floor cms, Concrete slab, Cms., Castles, Cms., Tezon wall, steel, Rods, Flattened, Ceiling cm, Concrete slab, Stretches, Mts, Wire, In the passage of the pipe with the wall of this should carry a neoprene coating of the chapopote to avoid stiffness, Make repairs more easily, Seated with mortar, Cms. from
Raw text data extracted from CAD file:
| Language | Spanish |
| Drawing Type | Block |
| Category | Water Sewage & Electricity Infrastructure |
| Additional Screenshots | |
| File Type | dwg |
| Materials | Concrete, Steel, Other |
| Measurement Units | |
| Footprint Area | |
| Building Features | Car Parking Lot |
| Tags | autocad, block, boxes, construction, data, distribution, drinking, DWG, fornecimento de água, kläranlage, l'approvisionnement en eau, supply, technical, treatment plant, type, valve, wasserversorgung, water |
