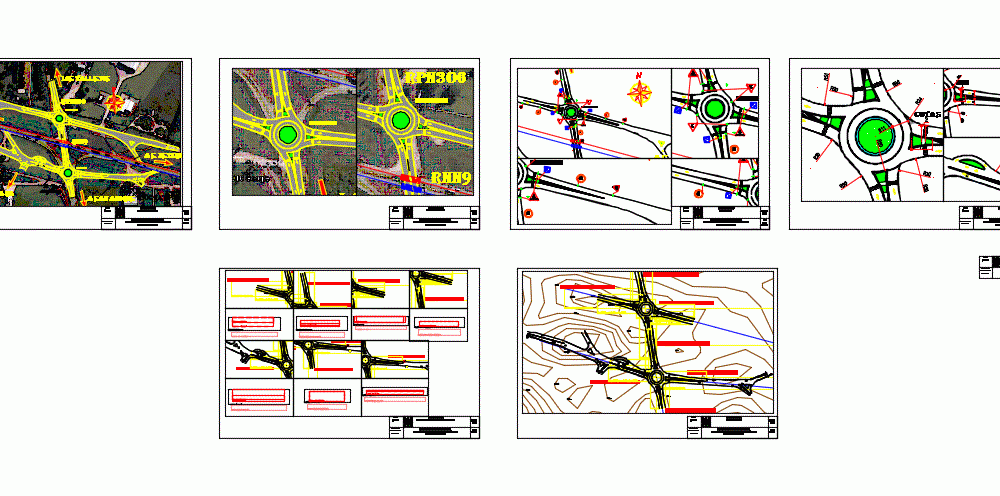ADVERTISEMENT

ADVERTISEMENT
Type Weighs Roundabouts DWG Block for AutoCAD
General Planimetria – designations
Drawing labels, details, and other text information extracted from the CAD file (Translated from Spanish):
project, msn_ylw-pushpin, yes, yield, step, alignment to north rot, alignment b rot north, alignment c rot north, alignment d rot north, alignment to south rot, alignment b rot south, alignment c rot south, lmt, set existent, existing col, subt-nvo, new underground, to san andres, the vallistos, to sm de tucuman, to s. estero, a pacara, south roundabout, heights, north roundabout, north roundabout
Raw text data extracted from CAD file:
| Language | Spanish |
| Drawing Type | Block |
| Category | Roads, Bridges and Dams |
| Additional Screenshots | |
| File Type | dwg |
| Materials | Other |
| Measurement Units | Metric |
| Footprint Area | |
| Building Features | |
| Tags | autocad, block, designations, DWG, general, HIGHWAY, pavement, planimetria, Road, route, type |
ADVERTISEMENT
