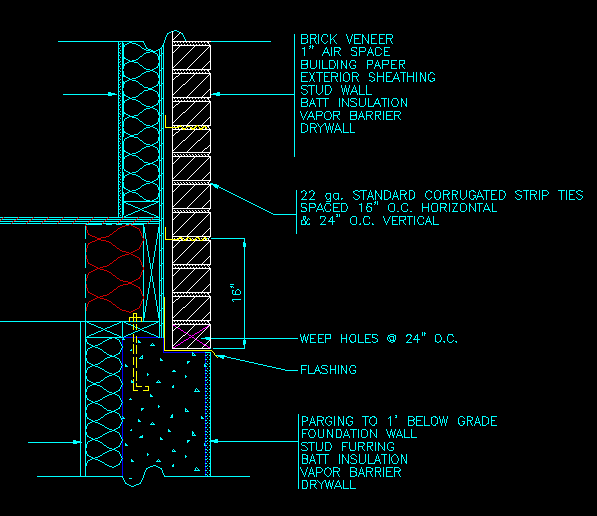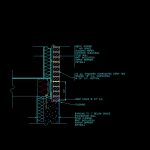ADVERTISEMENT

ADVERTISEMENT
Typical Concrete Foundation Wall Brick Support Detail DWG Detail for AutoCAD
typical concrete foundation wall brick support detail
Drawing labels, details, and other text information extracted from the CAD file:
architec, weep holes o.c., brick veneer, air space, building paper, exterior sheathing, stud wall, batt insulation, vapor barrier, drywall, ga. standard corrugated strip ties, spaced o.c. horizontal, o.c. vertical, parging to below grade, foundation wall, stud furring, batt insulation, vapor barrier, drywall, flashing, figure typical concrete foundation wall, brick support detail
Raw text data extracted from CAD file:
| Language | English |
| Drawing Type | Detail |
| Category | Construction Details & Systems |
| Additional Screenshots |
 |
| File Type | dwg |
| Materials | Concrete |
| Measurement Units | |
| Footprint Area | |
| Building Features | |
| Tags | autocad, block, brick, brick walls, concrete, constructive details, DETAIL, DWG, FOUNDATION, mur de briques, panel, parede de tijolos, partition wall, support, typical, wall, ziegelmauer |
ADVERTISEMENT

