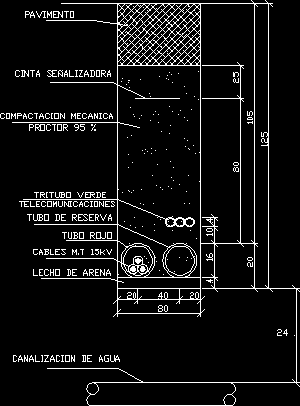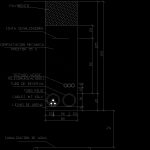ADVERTISEMENT

ADVERTISEMENT
Underground Electrical And Water Lines, Crossing Detail DWG Detail for AutoCAD
Detail of a crossing line of 15 kV underground MT with a water pipe under sidewalk.
Drawing labels, details, and other text information extracted from the CAD file (Translated from Spanish):
Signaling tape, pavement, Cables m.t, Red tube, Telecommunications, Proctor, Mechanical compaction, Green tritube, Reserve tube, Water piping, Bed of sand, Dimensions in cm
Raw text data extracted from CAD file:
| Language | Spanish |
| Drawing Type | Detail |
| Category | Mechanical, Electrical & Plumbing (MEP) |
| Additional Screenshots |
 |
| File Type | dwg |
| Materials | |
| Measurement Units | |
| Footprint Area | |
| Building Features | |
| Tags | autocad, crossing, DETAIL, DWG, einrichtungen, electrical, facilities, gas, gesundheit, kv, l'approvisionnement en eau, la sant, le gaz, line, lines, machine room, maquinas, maschinenrauminstallations, mt, pipe, pipeline, pipes, provision, sidewalk, underground, wasser bestimmung, water |
ADVERTISEMENT
