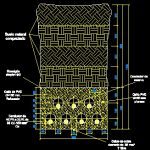ADVERTISEMENT

ADVERTISEMENT
Underground Lines – Electricity DWG Block for AutoCAD
Underground Lines – Electricity
Drawing labels, details, and other text information extracted from the CAD file (Translated from Spanish):
reserve driver, PVC pipe mm. reinforced, conductor of hepr xlpe de cu, concrete, compacted natural soil, PVC pipe mm. reinforced, conductor of hepr xlpe aluminum, concrete, compacted natural soil, bare copper wire cable, reserve driver, PVC pipe mm. reinforced, conductor of hepr xlpe de cu, concrete, compacted natural soil, bare copper wire cable, PVC pipe mm, PVC pipe mm
Raw text data extracted from CAD file:
| Language | Spanish |
| Drawing Type | Block |
| Category | Mechanical, Electrical & Plumbing (MEP) |
| Additional Screenshots |
 |
| File Type | dwg |
| Materials | Aluminum, Concrete |
| Measurement Units | |
| Footprint Area | |
| Building Features | |
| Tags | autocad, block, DWG, einrichtungen, electricity, facilities, gas, gesundheit, l'approvisionnement en eau, la sant, le gaz, lines, machine room, maquinas, maschinenrauminstallations, provision, underground, wasser bestimmung, water |
ADVERTISEMENT
