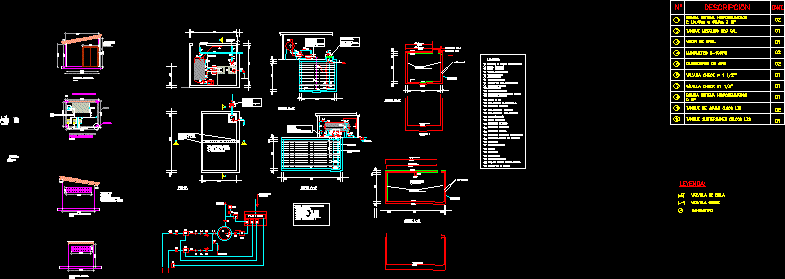
Underground Tank Of 35000 Lts DWG Detail for AutoCAD
Tank for drinking waters deposit – Include endowment for human consumption and one for fire control – Detail hydro pneumatic system with 2 pumps of 2HP each one – Detail pump against fire with a motor 21Hp – Include cabin of pumps and electrical diagram of drive system – Designed for care modules type I – Nurseries with capacity 60 infants – Etc..
Drawing labels, details, and other text information extracted from the CAD file (Translated from Spanish):
service, cleaning, feeding, Electrical, pressure switch, Tanq. Of mts., drainpipe, Air line, pressure gauge, board, level indicator, compressor, Flexible seal, Level supervisor, Pressure supervisor, Flow supervisor, motor, Supervisor of motor tension b.c.inc., Suction pipe b.c. fires, bomb, motor, Board dresser, Suction pipe, Adduction pipe, Discharge pipe, Floating mechanical, Step valve, retention valve, Flot. Electrical services, security valve, bomb, Flot. B. C. fires, Mouth visitable from:, Foot valve, Distribution pipe service, Hydropneumatic pressure tank, Flot switch. Elect.service, legend, Of drainage, Tanquilla, Flow rate: lps, Pumping height mts., Power: hp, Service pumps, Fire pump, Power: hp, Flow rate: lps, Pumping height mts., adduction, Level of interruccion, service, air chamber, The cloaca, Injection pressure: mts., Capacity: cfm, compressor, Flow rate: lps, Pumping height mts., Power: hp, Service pump, Hydropneumatic metal tank, cut, adduction, distribution, services, fires, distribution, plant, cut, cut, adduction, cut, belaying pin, Exterior, Liquid asphalt, Coating with, Exterior, Liquid asphalt, Coating with, With waterproofing additive cm, Cement frieze, Coating with, With waterproofing additive cm, Cement frieze, Coating with, Tank horizontal volume total liters minimum liters volume maximum liters volume useful liters non-motorbike sub-height, Reinforced Concrete Beam Cables upstairs down stirrup each cm, Column with stirrups each cm, Reinforced Concrete Beam Cables upstairs down stirrup each cm, Underground tank lts, Lts water tank, Level viewer, pressure gauge, check valve, Cant, Hydropneumatic system pump, Metal gal tank, description, check valve, ball valve, pressure gauge, legend:, Air chargers, Hydropneumatic system pump, Foundation plant, External internal floor, Foundation plant, detail, main facade, Rear facade, Lateral facade, V.c.ipn v.a.ipn columns ipn belts mm, scale, scale, Ipn columns, detail, Foot of apolla welded mm, Perspective detail, scale, Slab detail, Column, unscaled
Raw text data extracted from CAD file:
| Language | Spanish |
| Drawing Type | Detail |
| Category | Mechanical, Electrical & Plumbing (MEP) |
| Additional Screenshots |
 |
| File Type | dwg |
| Materials | Concrete |
| Measurement Units | |
| Footprint Area | |
| Building Features | Car Parking Lot |
| Tags | autocad, consumption, control, deposit, DETAIL, drinking, DWG, einrichtungen, facilities, fire, gas, gesundheit, human, include, l'approvisionnement en eau, la sant, le gaz, lts, machine room, maquinas, maschinenrauminstallations, provision, tank, underground, wasser bestimmung, water, waters |
