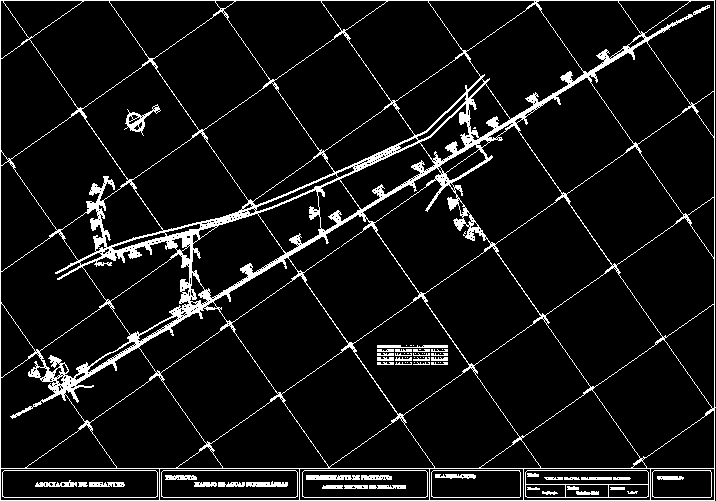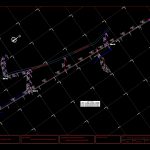ADVERTISEMENT

ADVERTISEMENT
Underground Water Pipe Placement DWG Block for AutoCAD
Placed underground water pipes
Drawing labels, details, and other text information extracted from the CAD file:
titulo:, vista en planta tramo flores rancho, escala:, indicada, fecha:, octubre, lamina:, proyecto:, manejo de aguas new, representante new new, poste, d: in, d: in, d: in, d: in, d: in, d: in, d: in, d: in, d: in, d: in, d: in, d: in, d: in, d: in, d: in, d: in, d: in, d: in, d: in, d: in, d: in, d: in, d: in, d: in, d: in, d: in, d: in, d: in, d: in, d: in, d: in, d: in, d: in, d: in, d: in, d: in, d: in, d: in, vía ferroviaria, camino asfaltado, asociación de regantes, camara, asesor tecnico de regantes, comunidad:, elaboracion:
Raw text data extracted from CAD file:
| Language | English |
| Drawing Type | Block |
| Category | Mechanical, Electrical & Plumbing (MEP) |
| Additional Screenshots |
 |
| File Type | dwg |
| Materials | |
| Measurement Units | |
| Footprint Area | |
| Building Features | |
| Tags | autocad, block, DWG, einrichtungen, facilities, gas, gesundheit, l'approvisionnement en eau, la sant, le gaz, machine room, maquinas, maschinenrauminstallations, pipe, pipes, placement, provision, underground, wasser bestimmung, water |
ADVERTISEMENT
