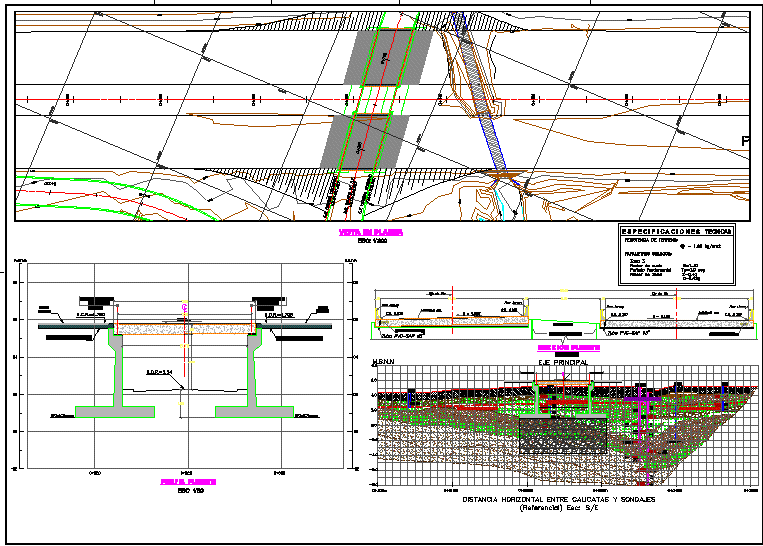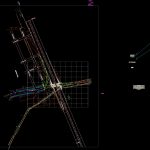ADVERTISEMENT

ADVERTISEMENT
Underpass, Cerro Azul, Peru DWG Plan for AutoCAD
Plan and profile of the underpass to be built in Cerro Azul – Peru
Drawing labels, details, and other text information extracted from the CAD file (Translated from Spanish):
general consultants, geoconsult s.a., tel v, m.s.n.m., left abutment axis, right abutment axis, bounded, titles, text, medium text, signal, p a n a m e r i c a n a u r, a l i m a, a i c a, blue hill, ca. the ortencias, ca. the carnations, ca. the americas, ca. peace soldan, ca. dahlias, project start, channel, sardinel, left abutment axis, right abutment axis, light center axis, asphalt, approach slab, main axis, ml-cl, sp-sm, gp-gm, peck cone, filling, phreatic level may, phreatic level February, msnm, mobile support, fixed support, terrain resistance :, technical specifications, seismic parameters:
Raw text data extracted from CAD file:
| Language | Spanish |
| Drawing Type | Plan |
| Category | Roads, Bridges and Dams |
| Additional Screenshots |
 |
| File Type | dwg |
| Materials | Other |
| Measurement Units | Metric |
| Footprint Area | |
| Building Features | |
| Tags | autocad, bridge, built, cerro, DWG, PERU, plan, profile |
ADVERTISEMENT
