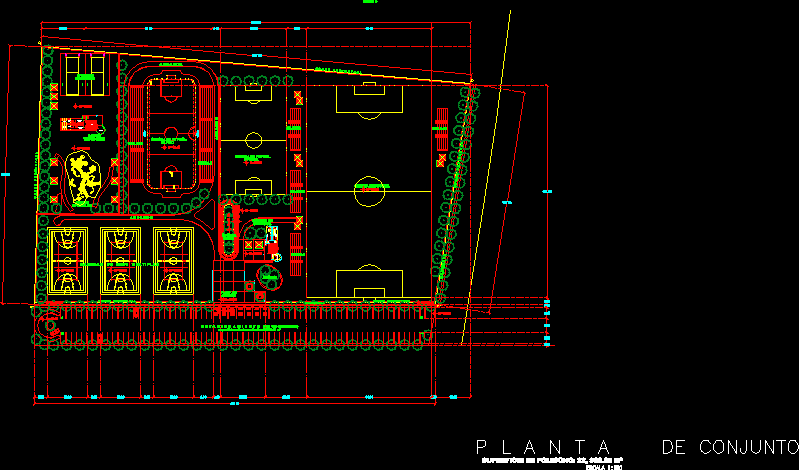ADVERTISEMENT

ADVERTISEMENT
Unidad Deportiva DWG Block for AutoCAD
UNIDAD DEPORTIVA 22000 m²
Drawing labels, details, and other text information extracted from the CAD file (Translated from Spanish):
to the court, access, penalty area, area, goal, proy. curtain, projection pergolas, ramp, septic, banking, concession, s.s., s.m., tarja, b a r r a, proy. slab, urinal, porch, concession, dressing, showers, restrooms, women, men, metal curtain, board, soccer field, plant assembly, children, plaza, canchasdeusosm, multiple, fast, module, services , games, children, cercoperimetral, banqueta, cercoperimetral, walker, bleachers, bathrooms, dressing, jardinera, central, counter-court, courts, frontenis
Raw text data extracted from CAD file:
| Language | Spanish |
| Drawing Type | Block |
| Category | Entertainment, Leisure & Sports |
| Additional Screenshots |
 |
| File Type | dwg |
| Materials | Other |
| Measurement Units | Metric |
| Footprint Area | |
| Building Features | |
| Tags | autocad, block, deportiva, DWG, projet de centre de sports, sports center, sports center project, sportzentrum projekt, unidad |
ADVERTISEMENT

