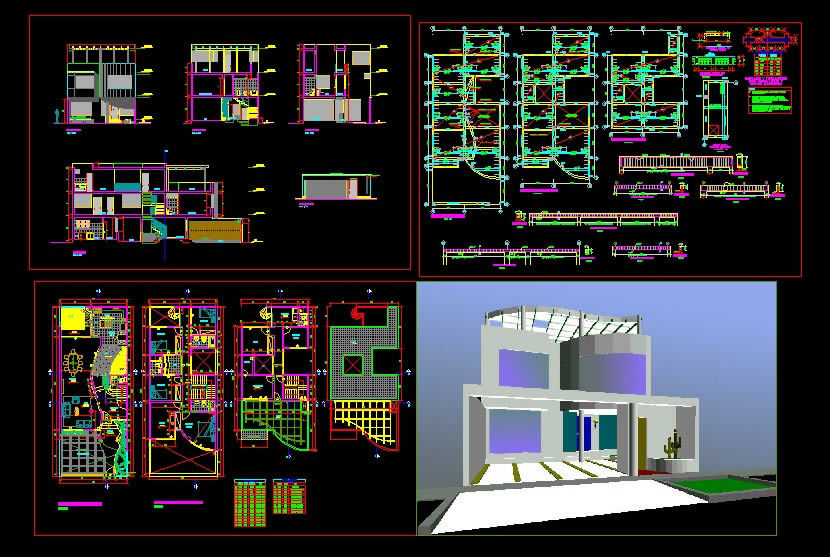
Unifamily House 8×20 DWG Detail for AutoCAD
HOUSING WITH ALL DETAILS;THREE LEVELS IN AN AREA OF FIELD 160 m2 (8×20)….
Drawing labels, details, and other text information extracted from the CAD file (Translated from Spanish):
garden, roof, storage, laundry, patio, bedroom, tv, floor tile Arequipa, sh., cl., terrace, service, study, workshop, main room, hall-receipt, dining room, floor carpet, living room, wood and glass, plywood, glazed, type, high, doors, windows, box vain, sill, height, width, floor: second floor, floor: first floor, parking, kitchen, newspaper, geometric series athens gray color, proy. extractor hood, proy. high cabinet, tempered glass smoke color, lift door, cedar wood, gardener, polished granite floor, entrance, paneled, lift, double row brick pastry, empty, nile green, wooden column, circular column, american standard, porcelain – white, elevation, npt., ntt., cut cc, cut bb, living room or tv., passage, cut aa, lcq., patio-serv., bench, column, plate or beam, specified, table Standard hooks in rods, in the shown chart., in longitudinal form, in beams, the steel of reinforcement used, will be lodged in the concrete with, standard hooks, which, and beams, will have to finish in, the specified dimensions, and slab of foundation, column, note:, corrugated iron, lightened first floor, lightened second floor, lightened third floor, remain on the roof, see details, staircase, consult the designer., bottom is joined on the supports, being the, indicated or the specified percentages, c- for lightened and chilled beams tie the steel, b- in case of not splicing in the areas, splices and overlaps, for beams. slabs and, lightened ceilings, indicated, low ceiling, typical section of, npt, of temperature, the same section., h any, reinforcement, h greater, upper, h minor, values of m, lower, elevated tank, base for, foundation, expansion joint, see table, column anchor, in foundation, for height level, natural terrain, according to, land, natural, garden, floor, receipt, ø indicated, last roof, column in, detail end of, ridge fence, beam, slab, column variant, edge, foundation, overlay, short column, effect of, column frame, kk brick, fence wall, horizontal splice, vertical splice, footing section, nfp, variable, tank lid, cut aa of cistern, compacted earth, minimum, cat, ladder, filling, split stone, sink, median, overlap, technical specifications, steel coating, concrete – columns, masonry brick, foundation:, maximum load transmitted to l terrain, reinforced concrete:, sobrecimiento:, overload :, concrete – beams, concrete cyclopean :, steel, stone, maximum, length of junction, detail of, lintel, comes from the silk network, cistern, comes feeder, rises pipe of, public network, connection to the, low drain, rises vent, tank elev., overflow, low mount, duct, – the drain pipes will be pvc – sap and will be sealed with, – the operation of each one will be verified sanitary appliance., – the drain pipes will be filled with water, after plugging, – the ventilation pipes will be pvc – sel and will be sealed, with special glue., roof, they must be prolonged above the finished floor until, – the drain pillars and the ventilation pipes that reach the, special glue., pvc-salt trap, double sanitary tee, floor bronze, threaded log, drainage legend, symbology, pvc-salt drain pipe, sanitary tee , pvc-salt ventilation pipe, pipeline sague cn, description, water breaker flange, control, levels, electric pump, pump stop level, float valve, bb cut, sedimentation pit, sump box, split stone filling, water intake, maximum level, sanitary cover, grid, provided with mesh, anti-mosquito, pipe, suction, ladder, cat, basket, to the drain network, purge and cleaning, plant, tub, wc, bidet, drain outlet, goes tub. of impulsion, comes from the network, plant cistern, record, lid, tub. suction, metal grid, register box, automatic, control panel, public network, meters, bank, ground hole, intercom, level control, to tank elev., lighting, electrical outlet, upright, amount intercom, telephone amount, television, tgs, telephone, heater, tb, connection, ladder, up switching, comes commutation, comes phone connection, comes cable and television connection, low hot water, float, levels, float valve, typical elevation of elevated tank, pump start level, pump stop level, overflow and clean, to the drainage network, cold water stile, hat, air gap, overflow, cone, irrigation tap, pipeline hot water, water meter, cold water pipe, connection, pipe crossing without, tee, straight tee with rise, universal union, straight tee with descent, check valve, water legend, departures of point, duc
Raw text data extracted from CAD file:
| Language | Spanish |
| Drawing Type | Detail |
| Category | House |
| Additional Screenshots |
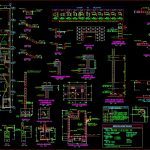 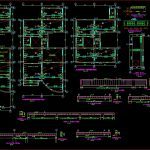 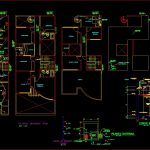 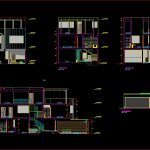 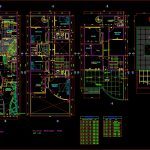 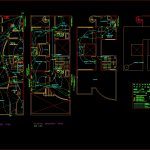 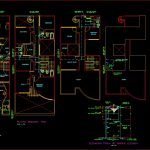 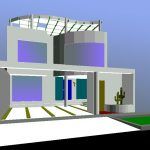 |
| File Type | dwg |
| Materials | Concrete, Glass, Masonry, Steel, Wood, Other |
| Measurement Units | Imperial |
| Footprint Area | |
| Building Features | Garden / Park, Deck / Patio, Parking |
| Tags | apartamento, apartment, appartement, area, aufenthalt, autocad, casa, chalet, DETAIL, details, dwelling unit, DWG, field, haus, house, Housing, levels, logement, maison, residên, residence, unidade de moradia, unifamily, villa, wohnung, wohnung einheit |
