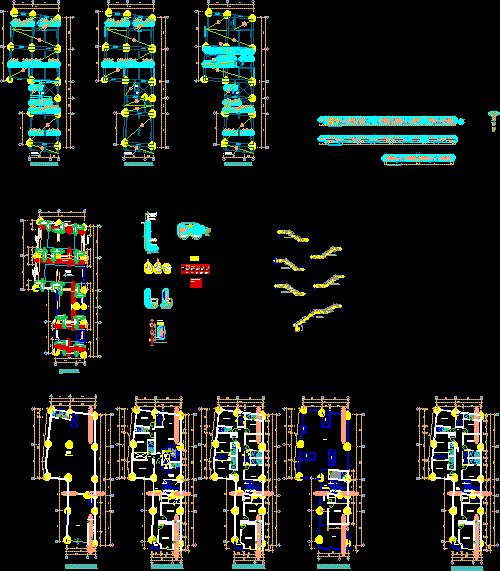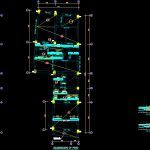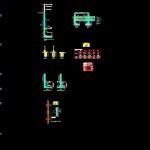
Unifamily Housing DWG Block for AutoCAD
HOME BUILDING THREE LEVELS WITH LEADING DESIGN
Drawing labels, details, and other text information extracted from the CAD file (Translated from Spanish):
edge joist, overlap, lightened detail, hall, living room, bedroom, bedroom, passageway, balcony, linen, sliding panel, width, height, type, doors, windows, alf., limp., store, backroom, reserv., be tv., terrace, warehouse, dining room, living room, kitchen, patio, ent., tendal, roof, rolling door, roof distribution, main facade, ss.hh., court bb, cut aa, duct, door corred., balcony, serv., duct, sidewalk, see plant, specified, foundations, public area, restaurant, see in footings, flooring, get firm ground, steel anchor in shoe, nfp, detail, entrecho, secc. b-b, secc. a-a, sect. d-d, technical specifications, steel, concrete shoes ,. columns, beams, terrain resistance, section, iron, abutment, column frame, coverings, columns and beams, lightweight slab, footings, slabs, stairs., simple concrete, reinforced concrete, stairs, diameter, junction box, in columns , splice detail in columns, element, ubic. steel, concrete walls, columns, flat beams, slab, floor, secc. p-p, details containment wall, lightened ceiling, brick wall, retaining wall, secc. a – a, lateral, central, detail of footings and beams, cistern, cu conductor, bare, concrete cover, sifted and compacted earth, pressure connector, copper or bronze, ground hole detail, simple switch output, double, triple, wall and ceiling recessed circuit, recessed circuit in floor or wall, tv system, switching, bell system, step box for external telephone_telecable, output for external telephone, pass box with cover, earthing hole , spot light, bracket, specifications, symbols, general board, height, light center, circular fluorescent, legend, bell button and ticker, telephone system, ceiling, outlet for kitchen air extractor, bipolar outlet, pa : waterproof – pt: ground, a, b, up line timbre, ofic., goes to the light center, phone line, arrives, line tv. cable, linceria, inst. electric roof, goes to the center of light, comes rush, arrives and falls, arrives bell, comes from the network, telephone, low acomet, diagram unifilar, reserve, lighting, electrical outlet, electric pump, type of, board, area, load, unit ., installed power, total, fd, maximum, demand, cf, cm, load table, sub total, use, telephone line arrives, arrives tv line. cable, electrocentro, meters, low bank, elect gral network, arrives acomet., rises acomtetida, connection circuit embedded in wall and ceiling, service, bell, goes line, comes line, arrives and goes to, int. com., light center, electric pump, ups ctos., arrives ctos.
Raw text data extracted from CAD file:
| Language | Spanish |
| Drawing Type | Block |
| Category | House |
| Additional Screenshots |
   |
| File Type | dwg |
| Materials | Concrete, Steel, Other |
| Measurement Units | Imperial |
| Footprint Area | |
| Building Features | Deck / Patio |
| Tags | apartamento, apartment, appartement, aufenthalt, autocad, block, building, casa, chalet, Design, dwelling unit, DWG, haus, home, house, Housing, levels, logement, maison, residên, residence, structures, unidade de moradia, unifamily, villa, wohnung, wohnung einheit |
