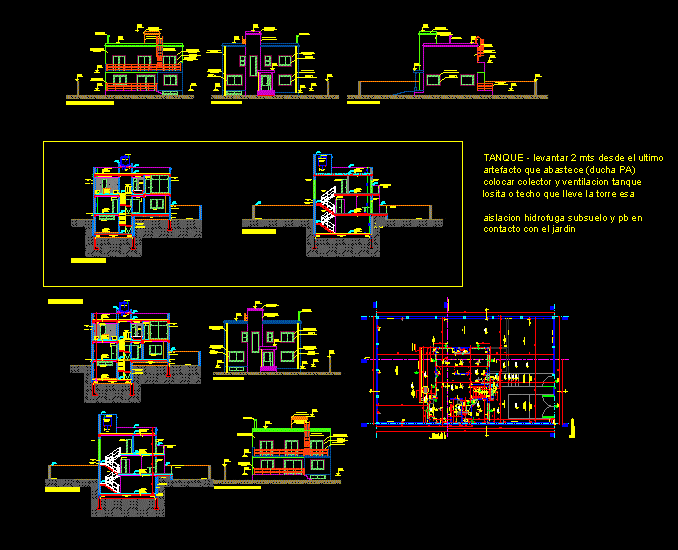ADVERTISEMENT

ADVERTISEMENT
Unifamily Project DWG Full Project for AutoCAD
PROJECT UNIFAMILY HOUSINGDEVELOPMENT IN TWO LEVELS WITH BASEMENT.
Drawing labels, details, and other text information extracted from the CAD file (Translated from Galician):
tall plant, basement floor, sight, sight, metal spout, white cementitious plaster, sheet metal sheet, pvc sheet, white color revs, side window, corteb – b, cortex – a, metallic staircase, satin ceilings applied plaster, insulation waterproof membrane, hydrophobic layer, plate type pre-plate door, white color revoke plaster, stacked earth, absorbent ground, staircase detail, wooden step, wooden backrest, wooden nose, structure ha, playroom, bedroom, balcony, bathroom, dressing room, esc. metal, tank, terrace inaccessible, l.m, t.v.
Raw text data extracted from CAD file:
| Language | Other |
| Drawing Type | Full Project |
| Category | House |
| Additional Screenshots |
 |
| File Type | dwg |
| Materials | Wood, Other |
| Measurement Units | Metric |
| Footprint Area | |
| Building Features | |
| Tags | apartamento, apartment, appartement, aufenthalt, autocad, basement, casa, chalet, dwelling unit, DWG, full, haus, house, levels, logement, maison, Project, residên, residence, unidade de moradia, unifamily, unifamily housing, villa, wohnung, wohnung einheit |
ADVERTISEMENT
